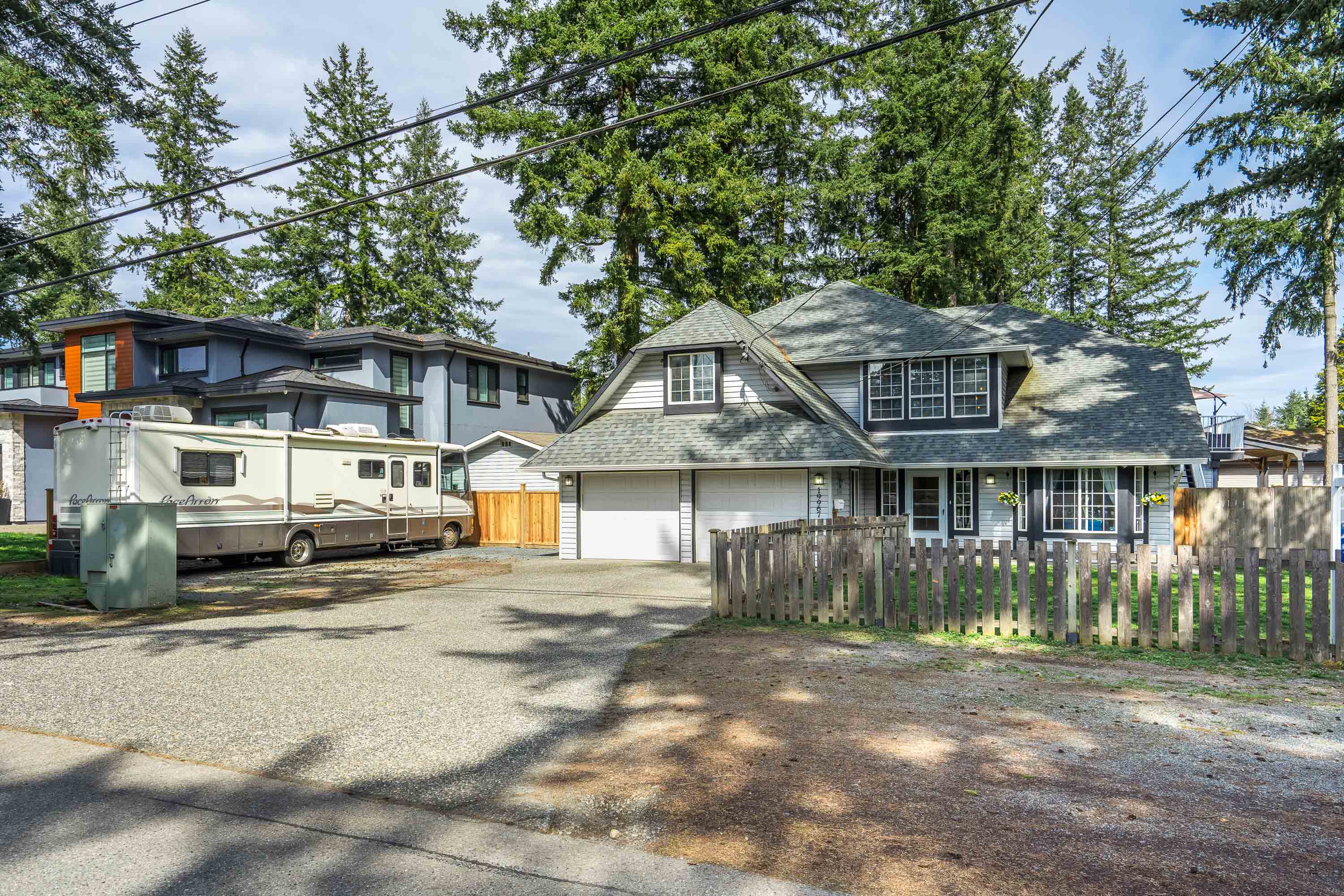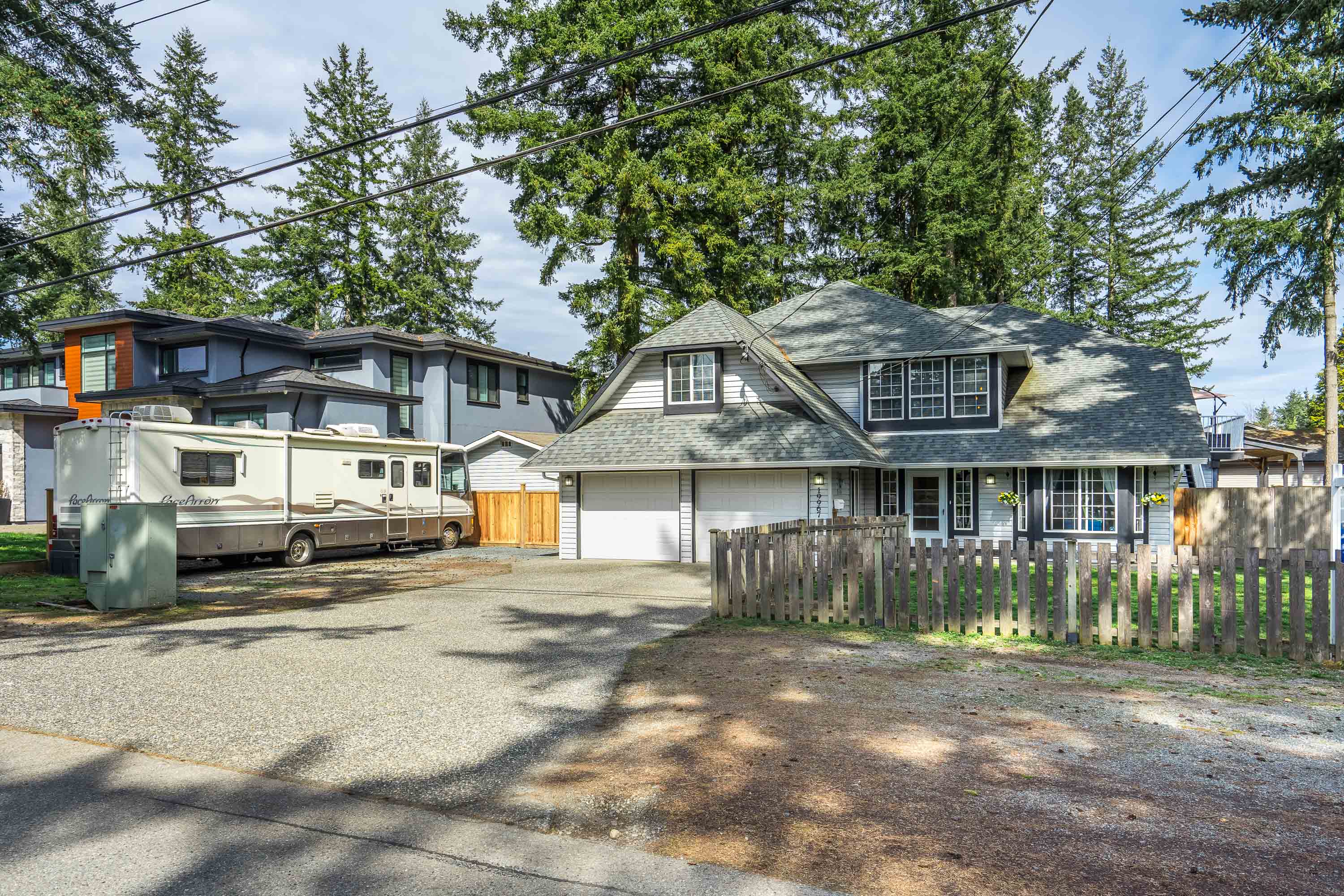4 Bed
4 Bath
3,655 SqFt
0.27 Acres
- 19967 46 Avenue, Langley - $1,679,785
Property Details
Property Details
- 19967 46 Avenue, Langley - $1,679,785
Discover this rare Langley City gem with that Brookswood feel! This large 3,655 sqft basement entry home features 3 bedrooms & 2 bathrooms up. The main floor also boasts formal living and dining as well as a large open family room/kitchen that lead out to the large wraparound sundeck overlooking a flat 11,610 sqft lot. Downstairs is perfect for a large family or in-laws with bedroom, den, 1.5 more bathrooms, laundry and lots of living space options including a walk out north facing backyard, complete with wood fired pizza oven. All this comes with ample parking, garage, 30 ft RV carport & large storage shed/shop. School Catchments: Alice Brown Elementary School, H.D Stafford Middle School and Brookswood Secondary School. You don't see this type of home often, book your showing today!


























































