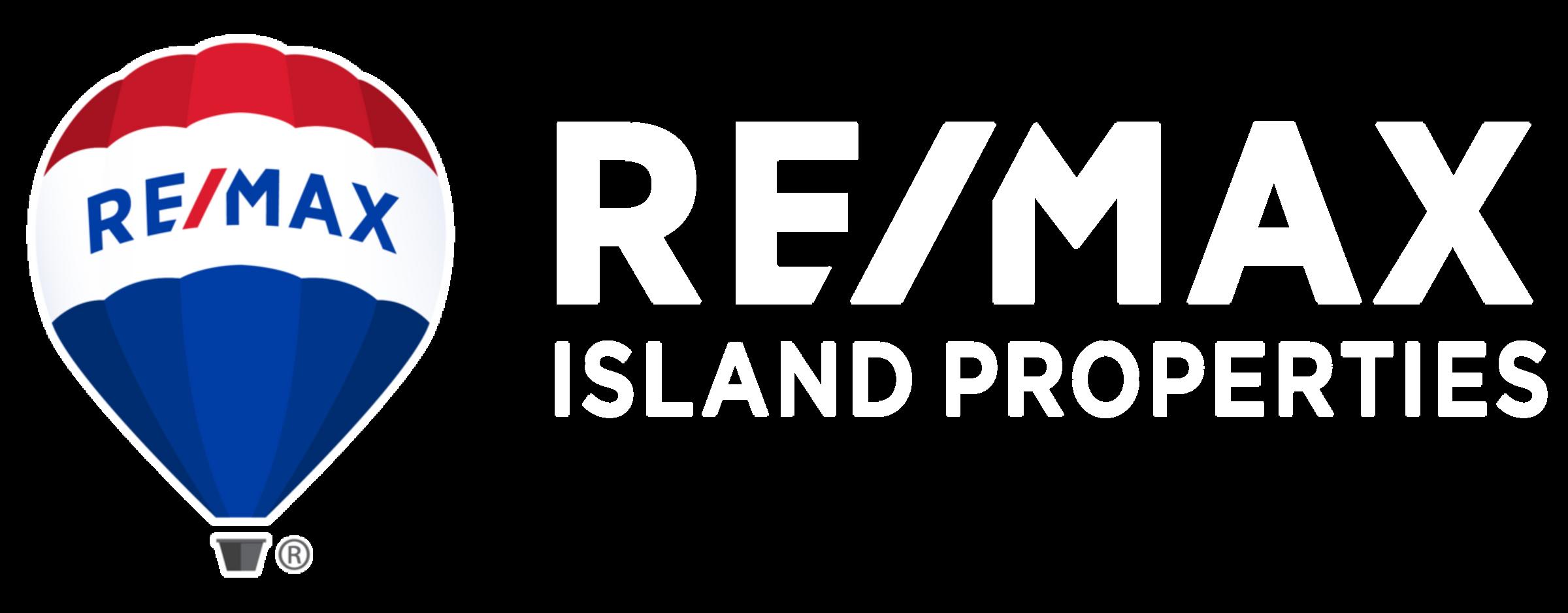
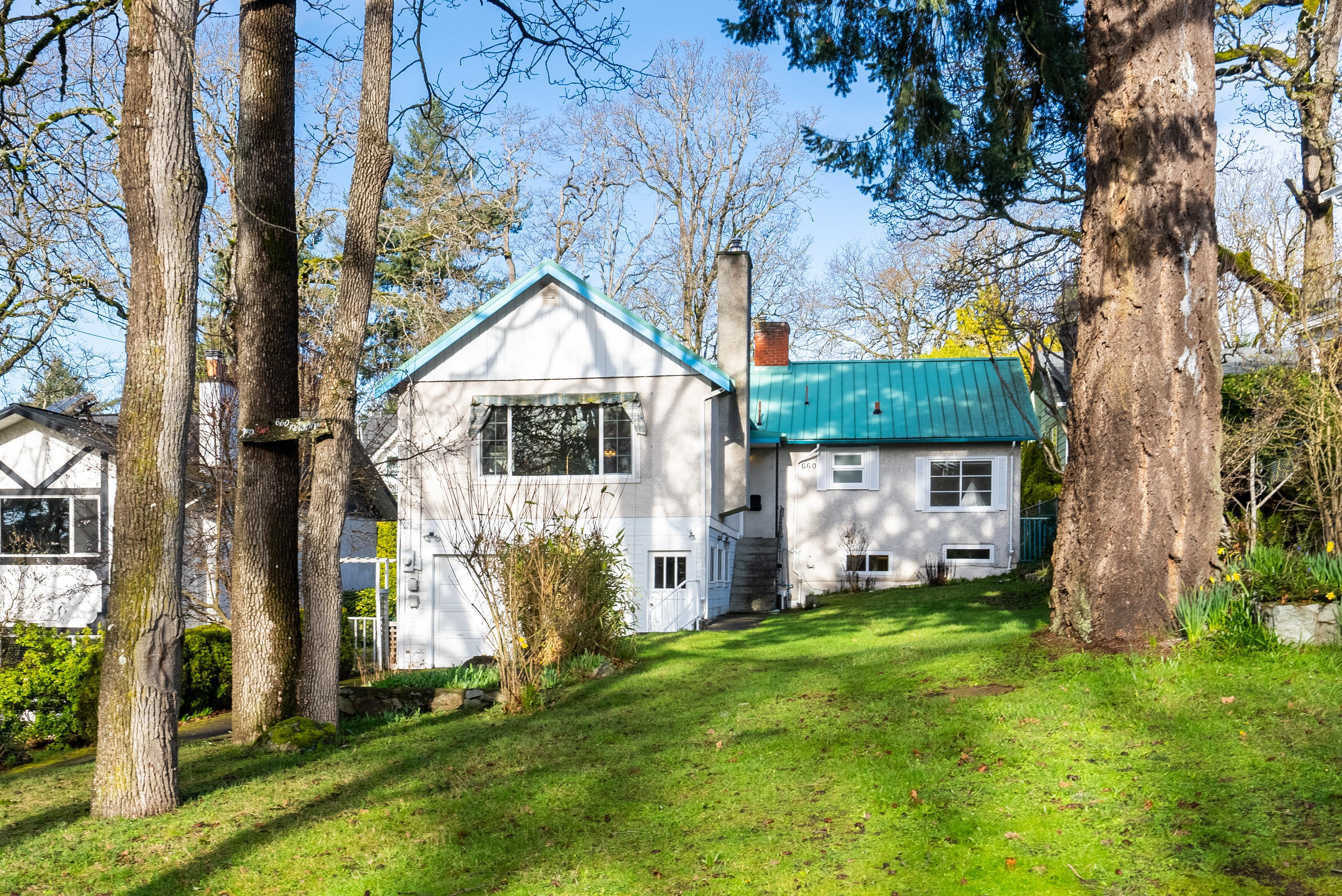
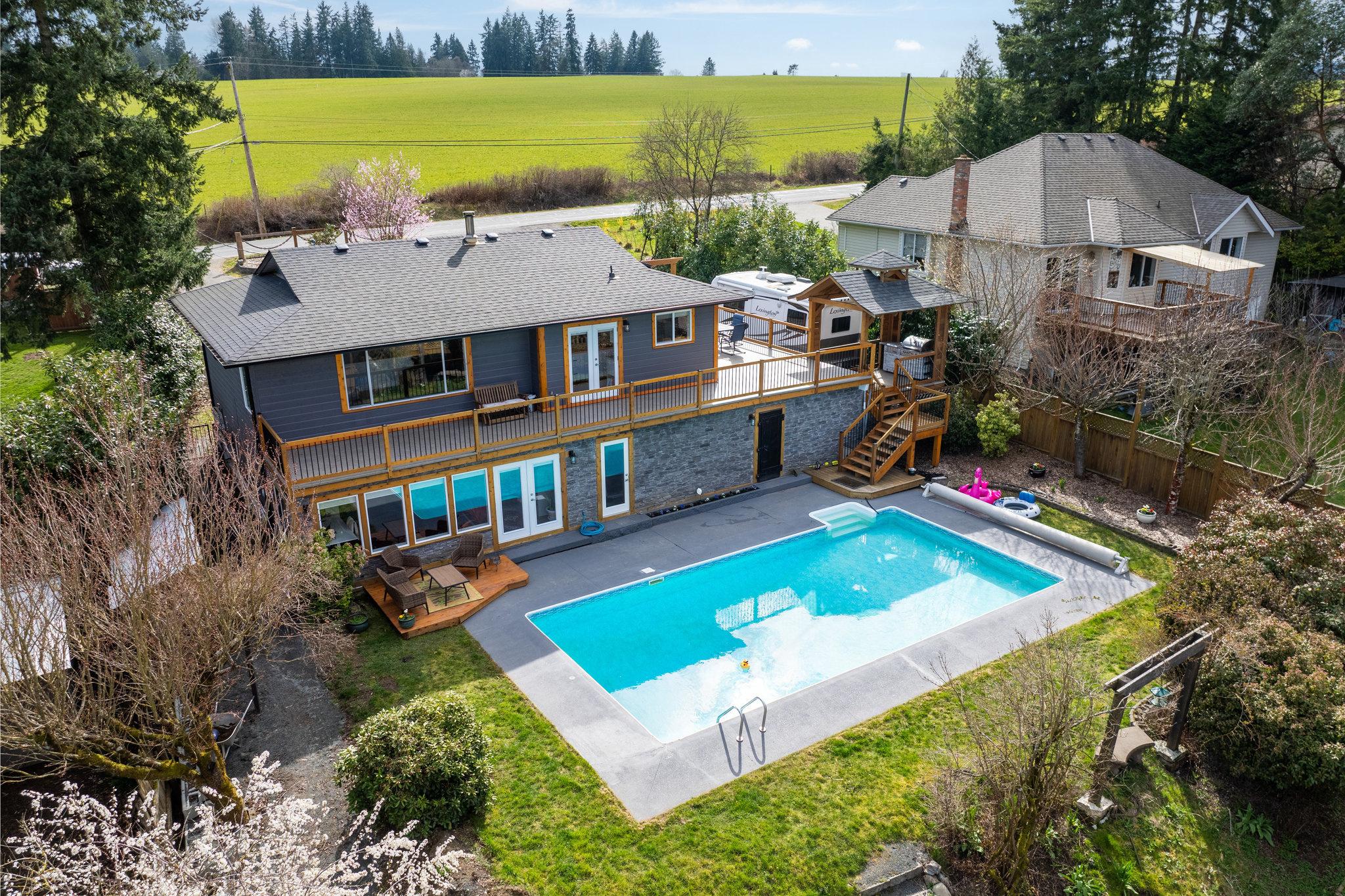
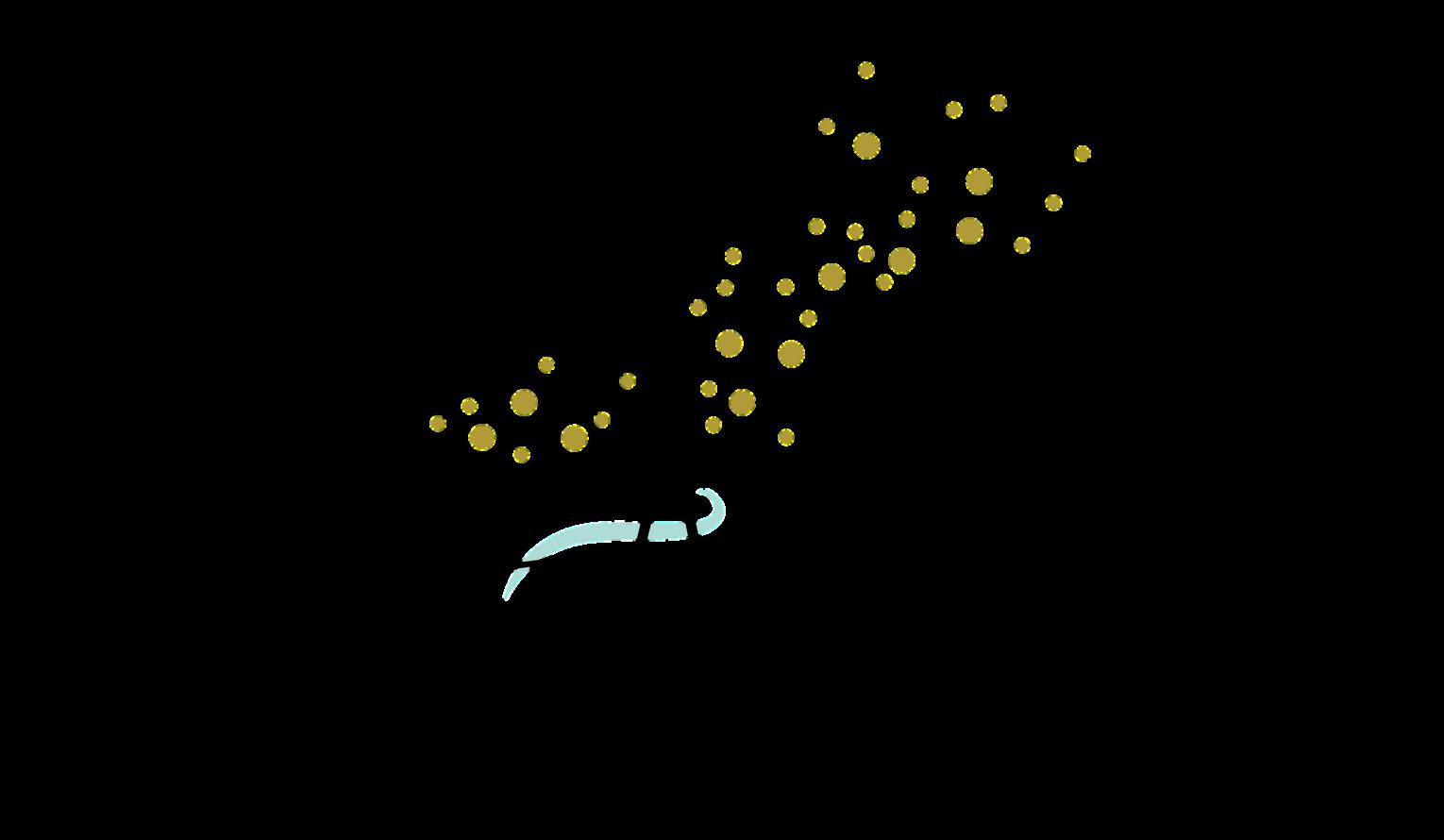







Single car garage
3 bathrooms
Close to the lovely Bench elementary school
3 bedrooms
2382 Square Feet
Close to Cherry Point Beach
12,150 SqFt of land
Solar heated pool
Wood fireplace and electric heat
Fenced sunny yard

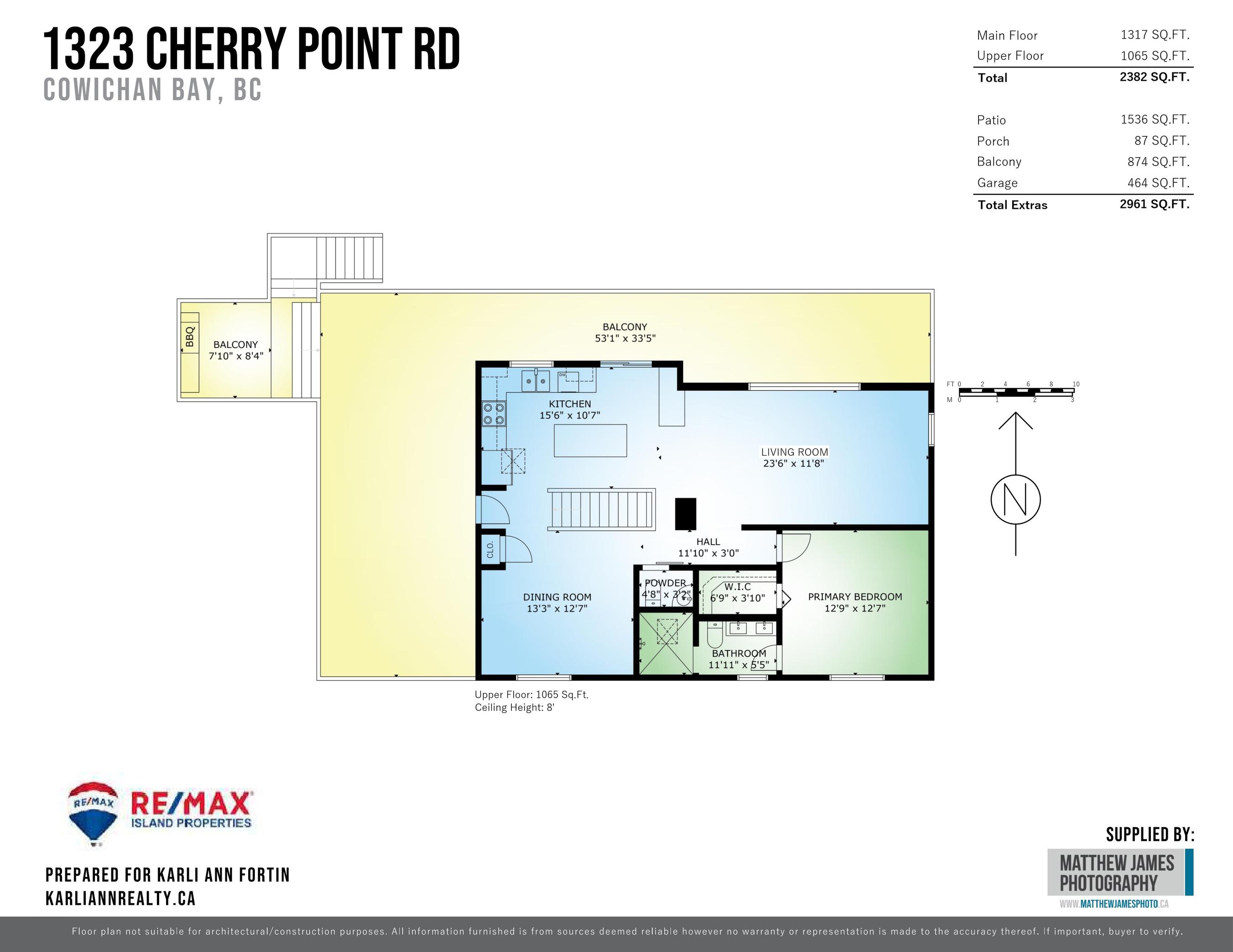
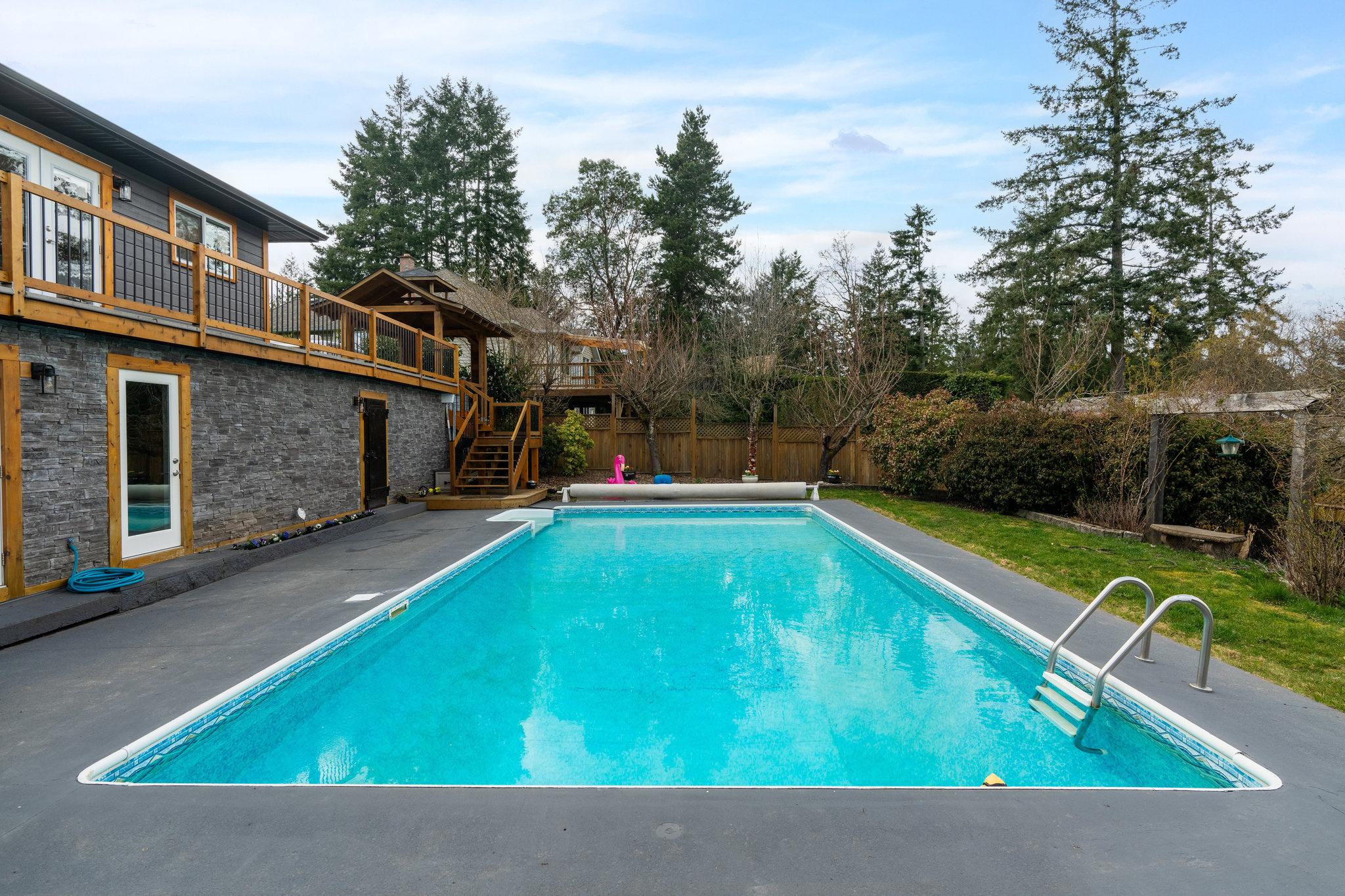
2 year old roof
2 year old vinyl decking
Remaining fences requiring replacement connect to neighbours that want to redo the fences collectively
Pool tempurature is suplimented by solar heating
Pool is very easily maintained with low hours needed to keep it cleanSeller will cover how he has cared for it (and has experience in commercial pool care)
Sauna is negotiable
2 year old high end blinds throughout. Bedrooms have blackout blinds.
All vinyl windows
BBQ is included
Large RV parking and drive through driveway
Ensuite with custom walk in shower with waterfall, speakers, detachable shower head and body spray
Fully fenced back yard






Search properties on a map
Compare property information and assessment values
Store and access favourite properties across devices
View recently viewed properties








5. Special Regulations
(a) Setbacks, siting, requirements for outdoor amenity areas, and other standards for the zone are set out in CVRD Mobile Home Park Bylaw No. 275;
(b) All parcels are required to be serviced by community water and sewer services;
(c) All manufactured homes are required to be serviced by community water and sewer services.
Subject to compliance with Part 2 of this bylaw, the following regulations apply in the R2 zone:
1. Permitted Uses
The following principal uses and no others are permitted:
(a) Single detached dwelling;
The following accessory uses and no others are permitted:
(b) Accessory dwelling or Secondary suite;
(c) Backyard hen keeping;
(d) Bed and breakfast;
(e) Day care;
(f) Farm stand;
(g) Home-based business;
(h) Limited agriculture.
2. Density
Residential use is limited to one single detached dwelling and one secondary suite per parcel, or one single detached dwelling and one accessory dwelling per parcel.
3. Subdivision Regulation
The minimum parcel area for the purpose of subdivision is:
(a) 0.2 ha for parcels served by both community water and community sewer systems;
(b) 0.4 ha for parcels served by a community water system;
(c) 1 ha for parcels not served by both a community water system and a community sewer system.
4. Development Regulations
(a) Impervious surface coverage shall not exceed 25%, of which not more than 20% may be parcel coverage;
(b) The following minimum setbacks for buildings and structures apply:
(c) Notwithstanding Paragraph (b), an accessory building may be located up to 1 m from an interior side parcel line or a rear parcel line provided the building does not contain an accessory dwelling, accommodation unit or sleeping unit, day care or home-based business use;
(d) The maximum height of all buildings and structures is 10 m, except it is 7.5 m for accessory buildings and structures.
Subject to compliance with Part 2 of this bylaw, the following regulations apply in the R2A zone:
1. Permitted Uses
The following principal uses and no others are permitted:
(a) Semi-detached dwelling;
(b) Single detached dwelling;
The following accessory uses and no others are permitted:
(c) Day care;
(d) Home-based business.
2. Density
Residential use is limited to either one single detached dwelling or two semi-detached dwellings per parcel.
3. Subdivision Regulation
The minimum parcel area for the purpose of subdivision is 0.2 ha.
4. Development Regulations
(a) The minimum site area for a duplex is 0.1 ha;
(b) Impervious surface coverage shall not exceed 35%, of which not more than 30% may be parcel coverage;
(c) The following minimum setbacks for buildings and structures apply:
(d) The maximum height of all buildings and structures is 10 m, except it is 4.5 m for accessory buildings and structures.
5. Special Regulations
All parcels are required to be serviced by community water and sewer services.






































