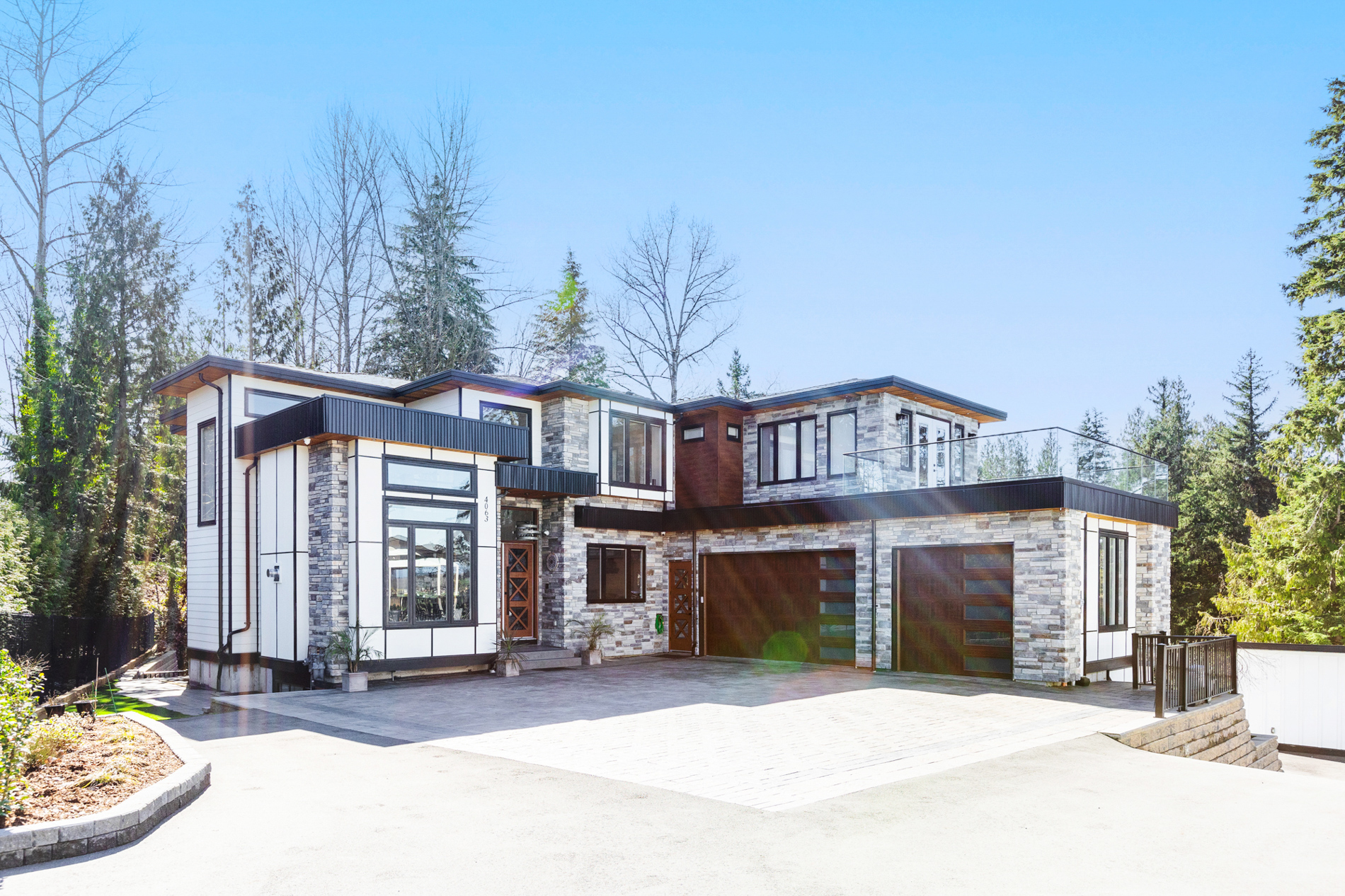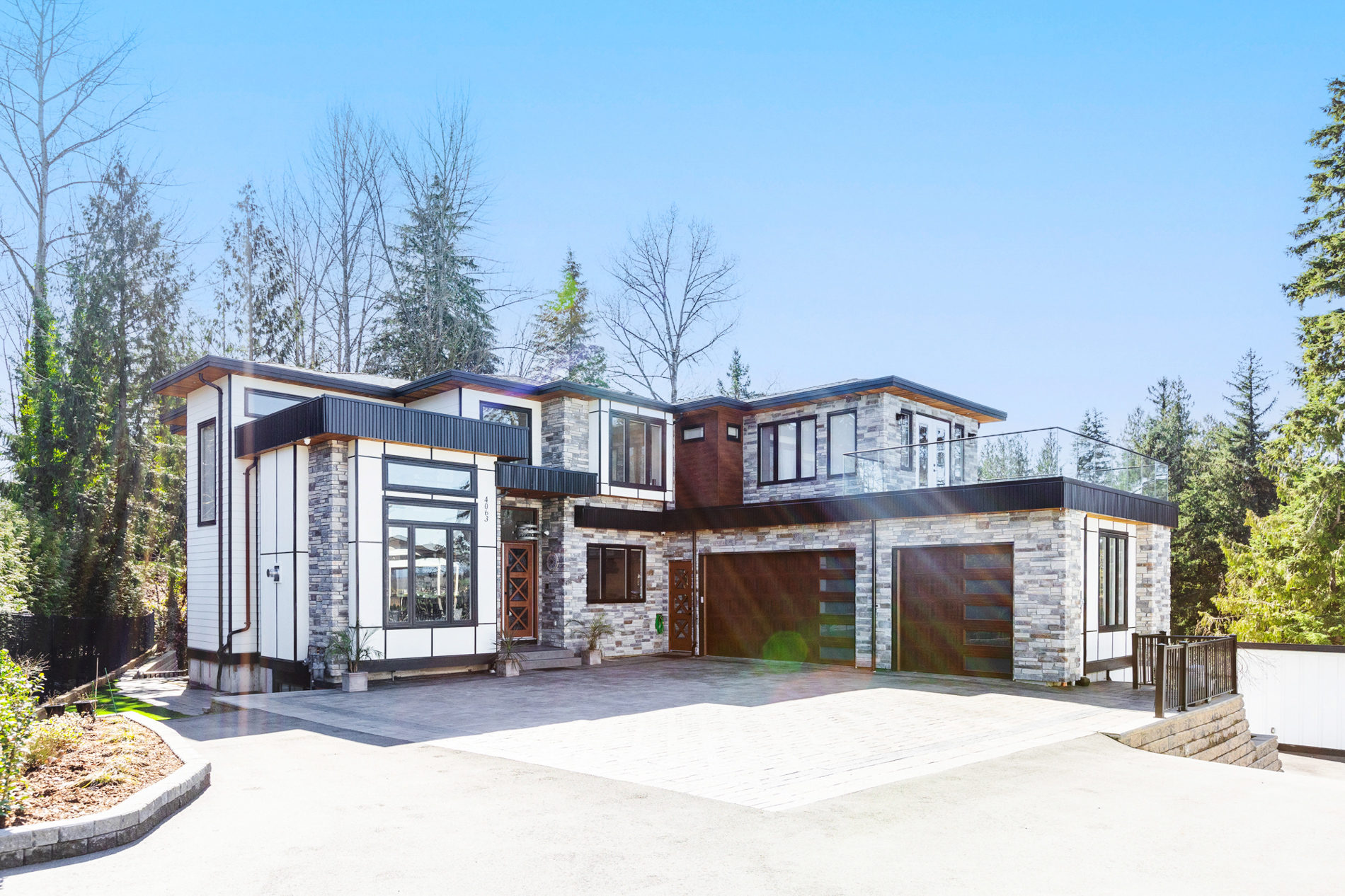

4063 Verdon Way, Abbotsford
R2862330 - $2,549,900
10 Bed
9 Bath
6,285 SqFt
0.34 Acres
- 4063 Verdon Way, Abbotsford - $2,549,900
Property Details
Property Details - 4063 Verdon Way, Abbotsford - $2,549,900
Come check this custom / newly built home on a cul-de-sac which is centrally located on a .343 of an acre. The home has media room under the garage bunker, nicely landscaped, underground water sprinkler, built in Napoleon barbecue and speakers on the patio for your entertainment, Hot Tub of master/primary bedroom, built in vac, Central AC, back Generator, blue tooth built in speakers, Poxy in garage and patio. Close to most amenities yet private setting backing on to green belt area. A Must-see home as home is custom built by many extra by the builder. Open House Sunday April 7 from 2-4 pm.
| Property Overview | |
|---|---|
| Year Built | 2022 |
| Taxes | $5,970/2023 |
| Lot Size | 14,941SqFt |
| Address | 4063 Verdon Way |
| Area | Abbotsford |
| Community | Matsqui |
| Listing ID | R2862330 |
| Primary Agent | Gur Dhillon |
| Primary Broker | Planet Group Realty Inc. |
| Floor | Type | Dimensions |
|---|---|---|
| Main | Living Room | 13'' x 11'6'' |
| Main | Dining Room | 10'' x 14''' |
| Main | Kitchen | 13'' x 18''' |
| Main | Wok Kitchen | 7'' x 11''' |
| Main | Family Room | 16'' x 17''' |
| Main | Bedroom | 11'' x 11'6'' |
| Main | Den | 11'6' x 10''' |
| Main | Foyer | 8'3' x 6'6'' |
| Main | Laundry | 12'' x 8''' |
| Above | Primary Bedroom | 16'' x 16''' |
| Above | Bedroom | 15'' x 14''' |
| Above | Bedroom | 13'' x 12'6'' |
| Above | Bedroom | 16'' x 13'7'' |
| Above | Bedroom | 8'8' x 8'5'' |
| Bsmt | Media Room | 17'5' x 19''' |
| Bsmt | Bedroom | 10'6' x 11'11'' |
| Bsmt | Bar Room | 20'7' x 9'5'' |
| Bsmt | Bedroom | 11'' x 10'2'' |
| Bsmt | Bedroom | 11'' x 9'8'' |
| Bsmt | Laundry | 8'' x 8''' |
| Bsmt | Living Room | 7'6' x 12''' |
| Bsmt | Bedroom | 9'7' x 10'6'' |
| Bsmt | Other | 19'6' x 17''' |



























































