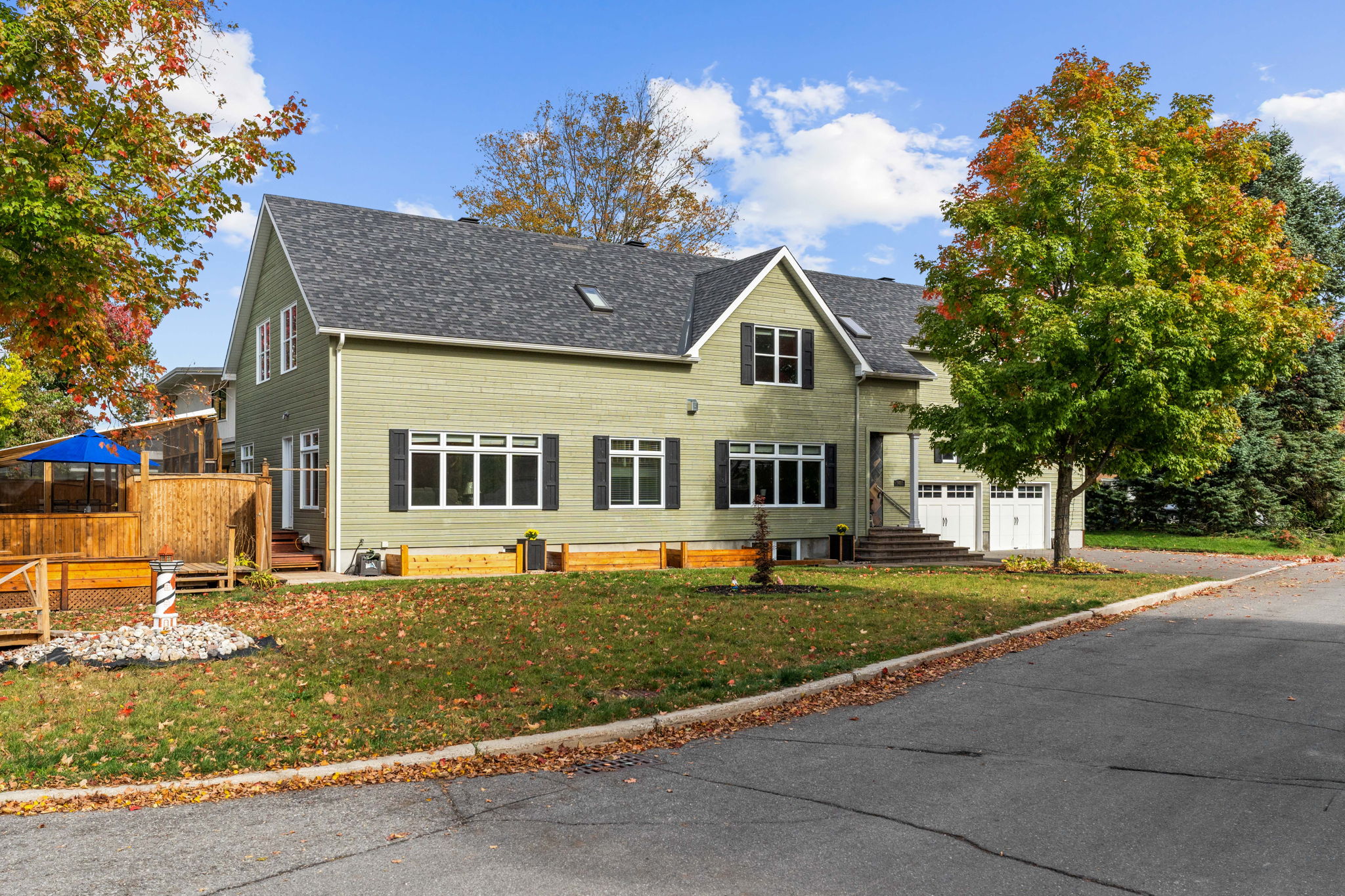
1481 Orchard Ave
Ottawa, ON K1H 7C5
Details
This custom multi-generational home is situated on a large corner lot in Alta Vista, with 5500 sqft of living space. Inside, you'll discover an abundance of natural light and quality finishes. Host gatherings in the gallery like living room with a cozy gas fireplace. The large kitchen features ample solid cherry wood cabinets, granite counters, and stainless-steel appliances. The main floor also has a bedroom, family room, formal dining room and a full and half bath. Two staircases lead to the upper level, making it possible to have an in-law or teen suite with separate entrance. The 1200 sqft primary bedroom suite is a true sanctuary, complete with a den, eat-in kitchen and ensuite. Two additional bedrooms and full bathroom are also upstairs, providing space for family or guests. The lower level features an exercise/rec room, laundry, bedroom and full bathroom with walk in shower. Conveniently located close to the General Hospital, CHEO, DND, and Grasshopper Hill Park.
-
C$1,329,000
-
5 Bedrooms
-
5 Bathrooms
-
6,000 Sq/ft
-
4 Parking Spots
-
Built in 2011
-
MLS: 1382798
Images
Contact
Feel free to contact us for more details!
Adam Mills
Royal LePage Team Realty Adam Mills, Brokerage.
