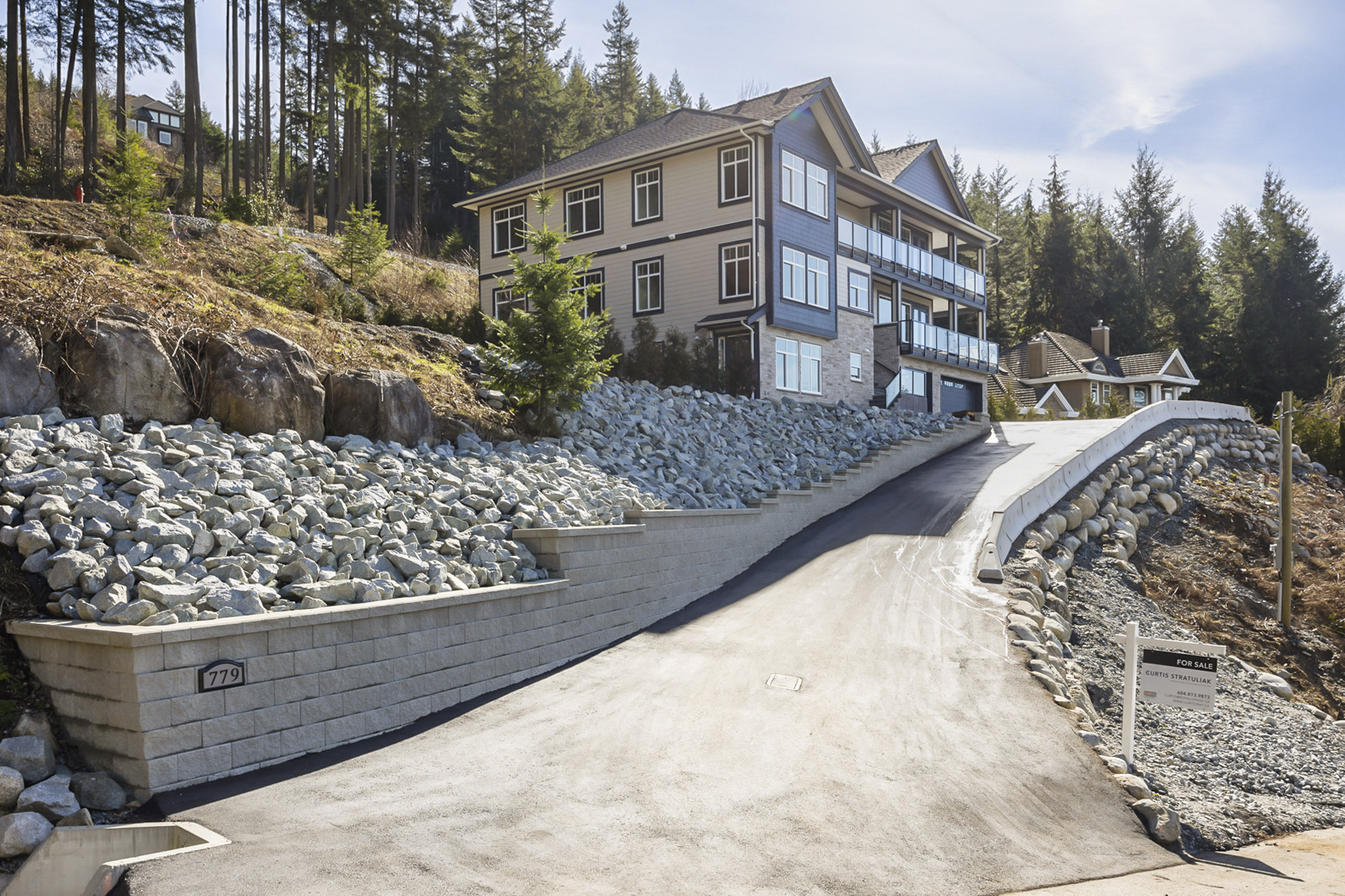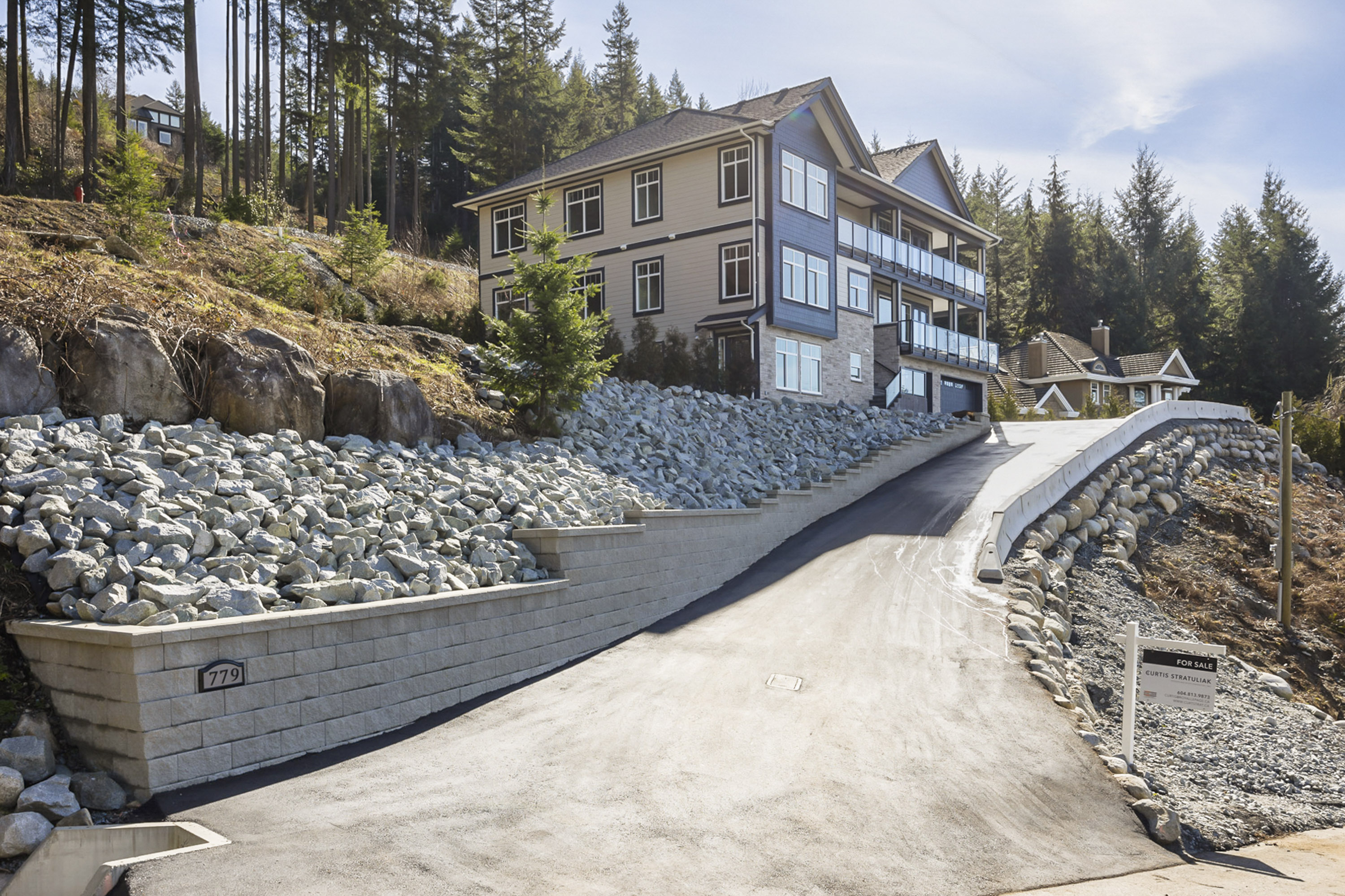

779 Sunset Ridge, Anmore
R2858477 - $2,950,000
Video
- 779 Sunset Ridge, Anmore - $2,950,000
Property Details
Property Details - 779 Sunset Ridge, Anmore - $2,950,000
Brand New Home on Sunset Ridge in Prestigious Anmore, in a gated, private road community. Totally Custom designed dream home with the largest of families and accessibility in mind - w/ 6878sqft, 9 beds/8 baths including a legal, 968 sqft ground level suite. Amazing great room designs w/ all floors having breathtaking panoramic views from multiple areas inside and out, all easily accessed via Elevator. Huge showroom kitchen and Wet-bar areas both access covered decks for entertaining guests in style. Large Master bdrm on the main and top floor, both w/WIC and spa like en-suite. Vaulted ceilings on the top floor and Laundry rooms on all three floors. Nature, trails, Buntzen Lake all nearby. Quick Access to the City. Must be viewed to appreciate, book your private showing today!
| Property Overview | |
|---|---|
| Year Built | 2024 |
| Taxes | $3,538/2023 |
| Maint. Fee | $250.00 |
| Address | 779 Sunset Ridge |
| Area | Port Moody |
| Community | Anmore |
| Listing ID | R2858477 |
| Primary Agent | Curtis Stratuliak - PREC |
| Primary Broker | Royal LePage Northstar Realty (S. Surrey) |
| Floor | Type | Dimensions |
|---|---|---|
| Main | Foyer | 8'4' x 6'0'' |
| Main | Living Room | 18'10' x 15'4'' |
| Main | Dining Room | 16'2' x 10'0'' |
| Main | Kitchen | 17'0' x 11'2'' |
| Main | Pantry | 7'11' x 6'8'' |
| Main | Laundry | 8'8' x 6'0'' |
| Main | Primary Bedroom | 16'8' x 17'8'' |
| Main | Walk-In Closet | 9'4' x 9'6'' |
| Main | Bedroom | 12'8' x 11'0'' |
| Main | Bedroom | 12'8' x 11'0'' |
| Above | Recreation Room | 17'2' x 41'0'' |
| Above | Storage | 7'11' x 6'8'' |
| Above | Laundry | 8'8' x 6'8'' |
| Above | Primary Bedroom | 16'8' x 17'8'' |
| Above | Walk-In Closet | 9'4' x 12'10'' |
| Above | Bedroom | 12'8' x 11'0'' |
| Above | Bedroom | 12'8' x 11'0'' |
| Below | Great Room | 25'10' x 20'6'' |
| Below | Kitchen | 8'0' x 14'0'' |
| Below | Laundry | 3'0' x 3'0'' |
| Below | Bedroom | 11'6' x 10'0'' |
| Below | Bedroom | 13'2' x 11'0'' |
| Bsmt | Primary Bedroom | 14'4' x 10'2'' |
| Bsmt | Walk-In Closet | 5'4' x 5'10'' |
| Bsmt | Utility | 5'9' x 3'1'' |











































































