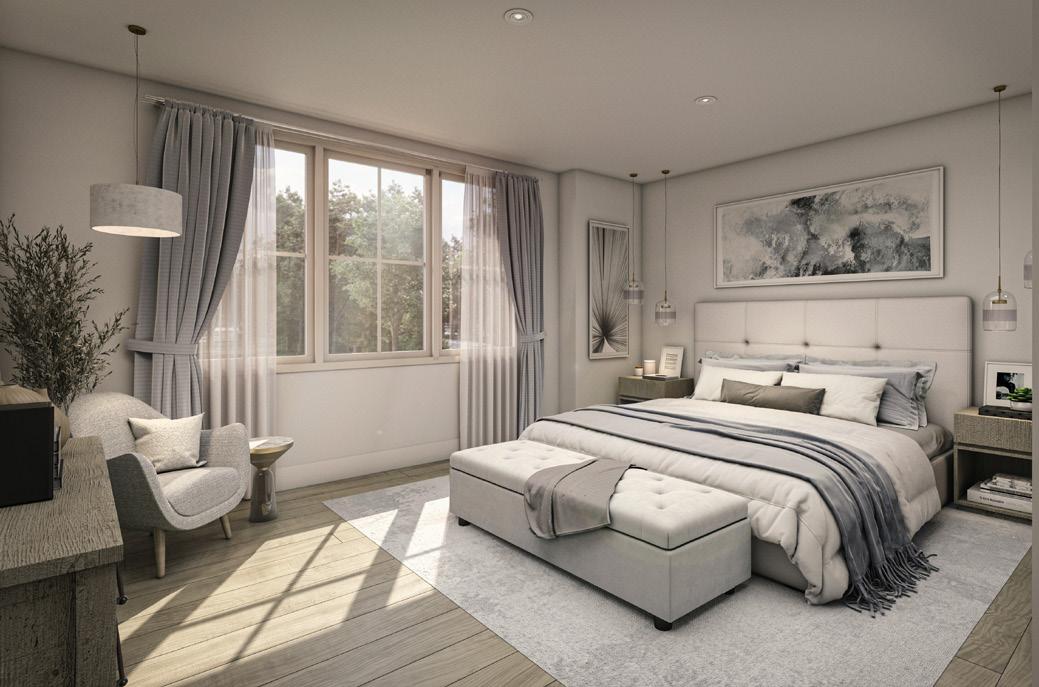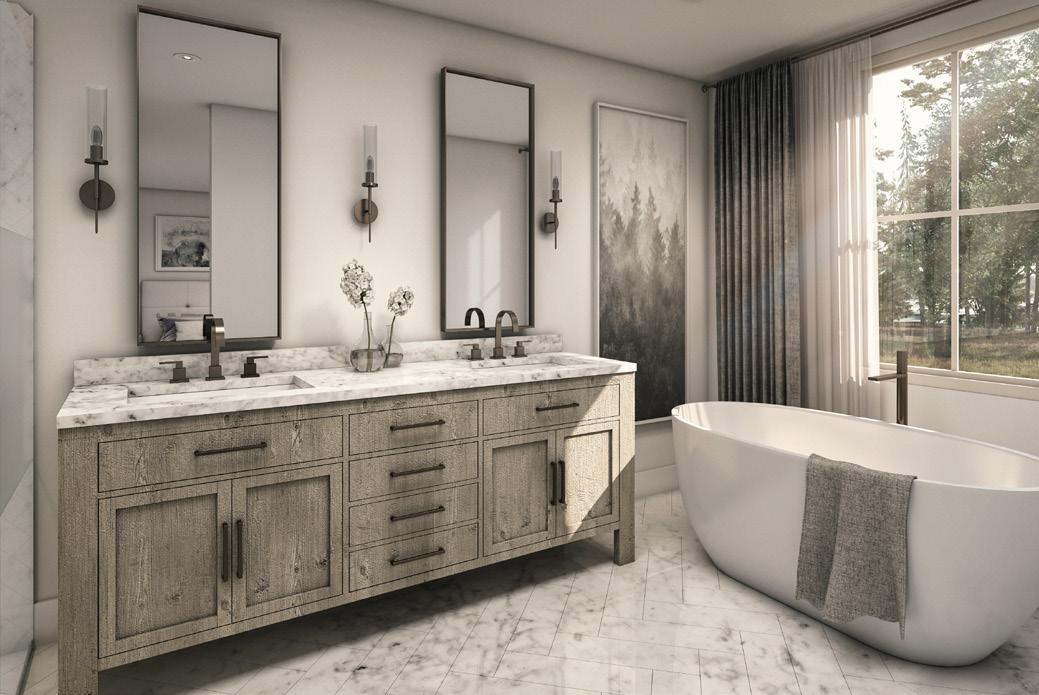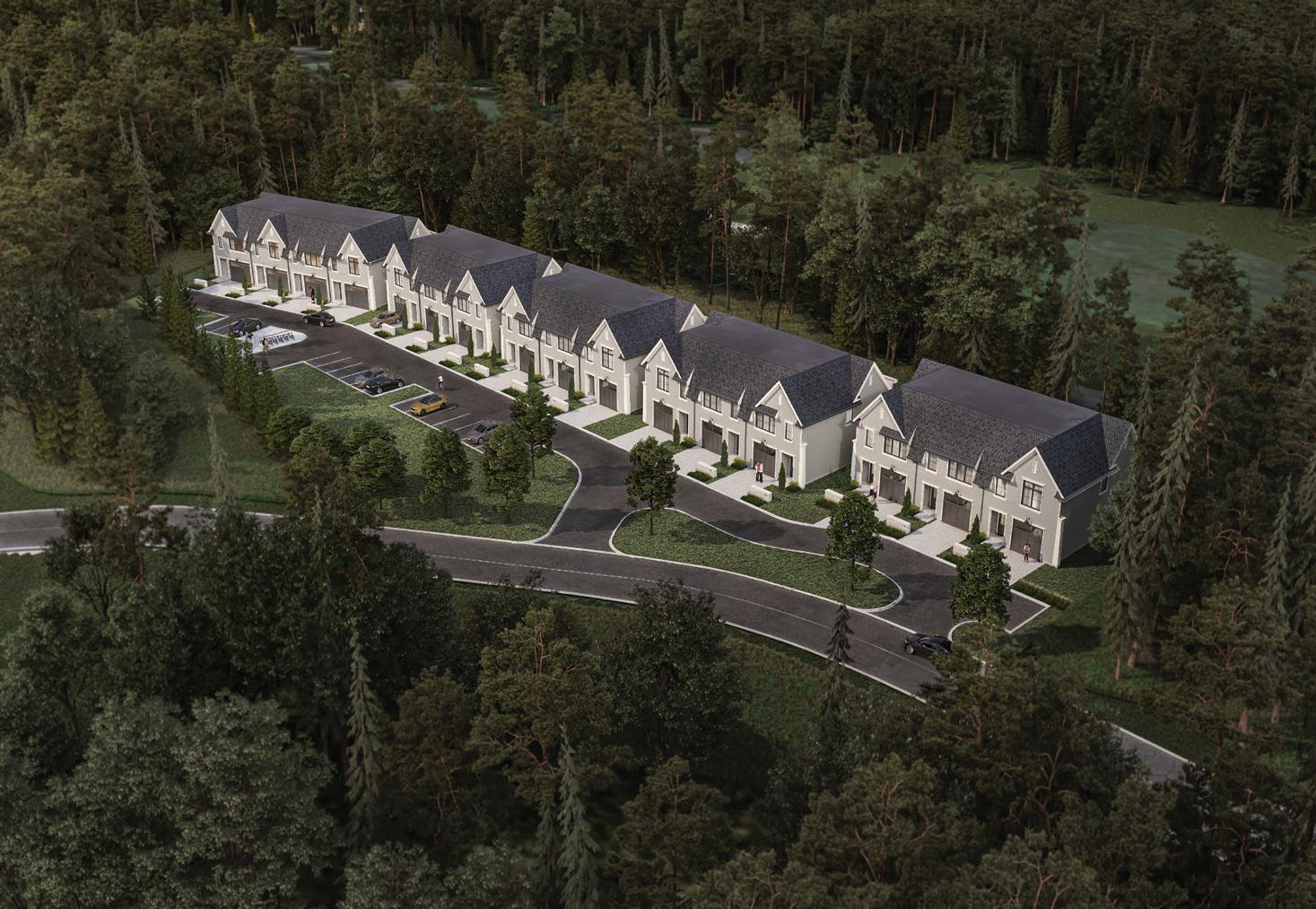
LORA BAY, THORNBURY LoraBayEnclave.com 134 LANDRY LANE UNIT 16 Beds: 3 Baths: 2.5 SqFt:2400 Scan to see more $1,199,000
The provided images are artistic renditions, capturing the vision of what is to come. Approximate occupancy date early 2024. Buy now and you can pick your own fnishes (TBC)
Nestled within the exclusive community of Lora Bay, the Enclave unveils a remarkable opportunity. This magnifcent residence promises a lifestyle of opulence and tranquility.
Under Construction - A Dream in the Making. This exquisite home is a masterpiece in the making, with an unwavering commitment to high-end standard fnishes and unparalleled craftsmanship. Built by Hallmark Homes North, a new division of Hallmark Homes, a custom home builder with over 28 years of experience building luxury homes for a discerning clientele.
The main level welcomes you with an open-plan design. The expansive great room features an elegant gas freplace and the gourmet kitchen/ dining space is a culinary haven designed to inspire and entertain. A convenient powder room completes this level.
The upper level features a primary suite and 2 guest bedrooms. The primary suite will have a generous walk-in closet and spa-like en suite bath. A shared bathroom adds convenience to this level.
Outside, the home offers sweeping views of the natural surroundings, creating a serene backdrop for everyday living.
Situated in the esteemed Lora Bay, The Enclave homes are perfectly positioned just steps away from a world-class golf course. For those who relish adventure, minutes separate you from skiing and boating facilities. This is a haven for outdoor enthusiasts. 5 minutes drive to Downtown Thornbury and its array of restaurants, boutiques and coffee shops.
These homes are a rare treasure and are not expected to linger on the market for long. Embark on your new luxury lifestyle early 2024 once this home is completed and enjoy everything Lora Bay has to offer including members only lodge, LB Golf course, 2 beaches and much more.
The basement is unfnished,there is a rough in for a bathroom and room for a bedroom and rec room. Can be fnished for an additional fee.




BLOCK

E, UNIT #16
FLOOR PLAN
E, UNIT #16
FLOOR PLAN
BAY, ONTARIO UPPER LEVEL LOWER LEVEL LIFE LIVED AT ITS BEST. Artists Rendition LANDRY LANE UNIT 1 UNIT 2 UNIT 3 UNIT 4 UNIT 5 UNIT 6 UNIT 7 UNIT 8 UNIT 9 UNIT 10 UNIT 11 UNIT 12 UNIT 13 UNIT 14 UNIT 15 UNIT 16 BLAZING 905.337.7602 1290 Cornwall Rd. Unit Oakville, ON L6J 7W5 17 w x 11 h September 25, 2020 HALLM1010_TheEnclave_SitePlan_E_01 17 w x 11 h TP PROCESS MAIN LEVEL
MAIN
BLOCK
SECOND
LORA
FEATURES & FINISHES
PROJECT FEATURES
• 16 luxury townhome units by custom home builder with 28 years’ experience.
• Site plan layout and unit design by Gren Weis Architect.
• Landscape architecture by Whitehouse Design Group.
• Interior design by Joe Redman of Redmanwatson Design Group.
• 1.5 and 2 car garages.
• 16 additional shared visitors parking spots.
CONSTRUCTION FEATURES
• Poured concrete foundation at 8’8” height.
• Walls – 2x6 wood frame construction ½” sheathing.
• Floors – engineered floor system.
• Truss roof framing with ½” plywood roof decking.
• Premium architectural shingle with ice and water protection at eaves. Pre-painted valleys with ice and water protection.
• Insulation – exterior above grade walls R-24 – flat ceiling R-60sloped ceiling R-31- basement walls R-12 plus R-10 continuous rigid insulation.
• R-31 2lb to exposed garage ceiling (ecofriendly).
EXTERIOR FINISHES
• Architectural designed and coordinated exterior design.
• Custom high-end vinyl window and door package supplied by Canadian manufacturer Dashwood Windows.
• Window colour Dashwood – bronze.
• Roof – pewter gray.
• Stone privacy/ feature wall at front garden as per plan.
• Prefinished low maintenance wood exterior siding finished in Cliffside Gray by Benjamin Moore.
• Front door hardware San Clemente by Weiser.
• All exterior finishes as per supplied samples.
• Simulated Divided Light window bars as per renderings (front elevation only).
• Painted fiberglass front entrance door with ¾ glass and SDL as per plan.
• Recessed panel insulated steel doors complete with automatic operators (colour to match windows).
• Maintenance free aluminum fascia, eavestroughs and down pipes.
• Basement egress windows as per plan.
LANDSCAPE FEATURES
• Paved roadway and driveways.
• Extensive tree and shrub planting as per landscape plan.
• Stone pavers at the front walkway and steps.
• Concrete finish on rear deck.
• Concrete finish on front porch.
CONDO MAINTENANCE
• Commercial Irrigation systems controlled and maintained by condo corp.
• Professional lawn and garden maintenance controlled and maintained by condo corp.
• Snow removal and winter maintenance controlled and maintained by condo corp.
MECHANICAL FEATURES
ELECTRICAL
• 200 Amp service.
• Hardwired Smoke Detectors on each level including all bedrooms interconnected and carbon monoxide detectors in accordance with the current Ontario Building Code.
• 220 volt heavy-duty receptacle for stove and dryer.
• Waterproof recessed pot lights to shower enclosure in bathrooms.
• Two exterior waterproof electrical outlets.
• White Decora switches and receptacles through-out.
• 8 interior 4” LED recessed pot lights.
• 4 exterior LED recessed pot lights, 1 at front door and 3 at the rear.
• Roughed in Security System complete with wiring to all exterior operating exterior doors, wiring for motion detectors as required and wiring for keypads at front door and master bedroom. All wiring to be terminated in central location next to electrical panel.
• Telephone rough-in provided to 4 locations, cable outlets to 3 locations RG6 home run to main electrical panel.
• 40-amp car charger rough-in (conduit) to garage.
• All wall and ceiling mount fixtures to be supplied by buyer and installed by builder electricians. (Fixtures requiring more than 30-minute installation will incur additional labour charges).
• Rough in for garage heater220 volts.
PLUMBING
• Two frost free hose bibs one in garage and one at rear of house.
• Three piece rough-in bathroom and basement location as per plan.
• All sinks and faucets to have shut offs under cabinets.
• Pex water piping system.
• All showers to be waterproofed using the schluter system complete with chrome square drain.
• Hot water tank is to be a rental.
2
FEATURES & FINISHES
HVAC
• Napoleon fireplace model #HD40 to be installed in living room.
• Keep rite or equivalent high efficiency furnace and air conditioner.
• Heat recovery ventilator.
• Programmable thermostat.
• Exhaust fans in all bathrooms and laundry area.
INTERIOR FINISHES
• 6 hours of Interior design consultation with Jo Redman included to make interior selections.
• 9’ Ceilings (approx) on main floor and second floor. Designs have higher vaulted ceilings.
• 6 “engineered pre-finish oak hardwood throughout main floor (builder standard selections).
• High quality carpet to second floor excluding bathrooms and laundry area.
• Porcelain floor and wall tiles to laundry, baths and ensuite from builder selection.
• Shower to include tiled floor and ceiling.
• Stair treads, handrail, risers, 4” sq newel posts and stringers stained red oak to match floor.
• Square wood painted pickets.
• 3 ½” traditional step bevel casing and matching 5 ½” baseboard.
• 8’ two panel smooth finish interior doors.
• Pre-finished shelving in all closets, complete with metal rods.
• Interior door hardware from builder standard selection.
• Smooth finished ceilings throughout the home (painted standard ceiling white).
• Interior trim to be painted in satin finish acrylic (Benjamin Moore -
Chantilly Lace). One coat of primer and two finish coats.
• Walls to be primed and finished with a maximum of 3 colours.
• 90 degree drywall bead to all drywall outside corners.
• Fireplace mantel from builder selections.
• Finished vestibule bottom of basement stairs included.
• All closets to have white melamine shelf and chrome rod standard.
• Walk-in pantry to have white melamine shelving standard.
KITCHEN
• Custom kitchen cabinetry with extended height upper cabinets, soft close drawers and doors. Upper crown molding and hard rock maple interiors. Buyer will have the choice of door style, hardware and cabinet paint finish from builder selection.
• Caesarstone® surface countertops from builder selection premium level 1.
• Double stainless-steel kitchen sink Blanco with Vogt-Bludenz pull down spray – chrome finish.
• Kitchen exhaust rough-in provided.
• Dishwasher rough-in included.
LAUNDRY ROOM
• Complete rough-in for washer and dryer with tile base and floor drain.
MASTER ENSUITE AND MAIN BATHROOMS
• Master ensuite, main bath and powder room custom vanities solid surface countertops from builder selection.
• Fully enclosed shower glass stall with chrome hardware in Master Ensuite.
• Free standing white acrylic bathtub by Fieurco-Waltz in Master Bath with Riobel- Momenti tub filler and
personal hand-held shower chrome.
• Master Lav faucets to be RiobelMomenti chrome.
• Master shower system to be Riobel Momenti thermostatic with slide bar and shower head.
• Main bath to be Alcove tub by Mirolin Amalfi, with Riobel-Edge tub filler chrome.
• Shower systems to main bath to be Riobel with slide bar chrome.
• All toilet’s to be Cabalo right height elongated soft close.
• Cabalo 20 x 14 under mount sinks to all baths.
• Main bath Lav faucet Riobel-Edge single post chrome.
BASEMENT
• Basement finishing is not included and will be priced as an option.
WARRANTY
• All homes are covered by the Tarion Warranty Corporation.
NOTES:
• All illustrations are artist’s concepts.
• The purchaser acknowledges that the floor plan may be reversed.
• The Vendor reserves that right to substitute materials that are of equal or better quality.
• The purchaser acknowledges that variations in colour and shade uniformity may occur in finished materials, kitchen and vanity cabinets and floor and wall finishes due to normal production processes.
• Purchaser to accept the exterior designer choices of siding, shingles, paint colours, etc.
3


Marla and Steve Simon built the Lifestyles North Team based on professionalism, integrity and exceptional marketing which has continually earned Steve Simon a place in the Royal LePage Chairman’s Club celebrating the top 1% of Royal LePage Realtors nationally.* At Lifestyles North we understand it takes a team to provide our clients with excellent service. Call us today to discuss your real estate needs and learn how our exceptional team of professionals will work with you to realize your real estate goals. *Based on 2021 Royal LePage sales rankings for the Southern Georgian Bay area. View The Diference: LifestylesNorth.com Not intended to solicit Buyers or Sellers under contract with a Real Estate Brokerage. Steve Simon* Direct: 705-994-2353 O fce: 519-599-2136 Steve@LifestylesNorth.comm Marla Simon* Direct: 705-994-2595 O fce: 519-599-2136 Marla@LifestylesNorth.comm








