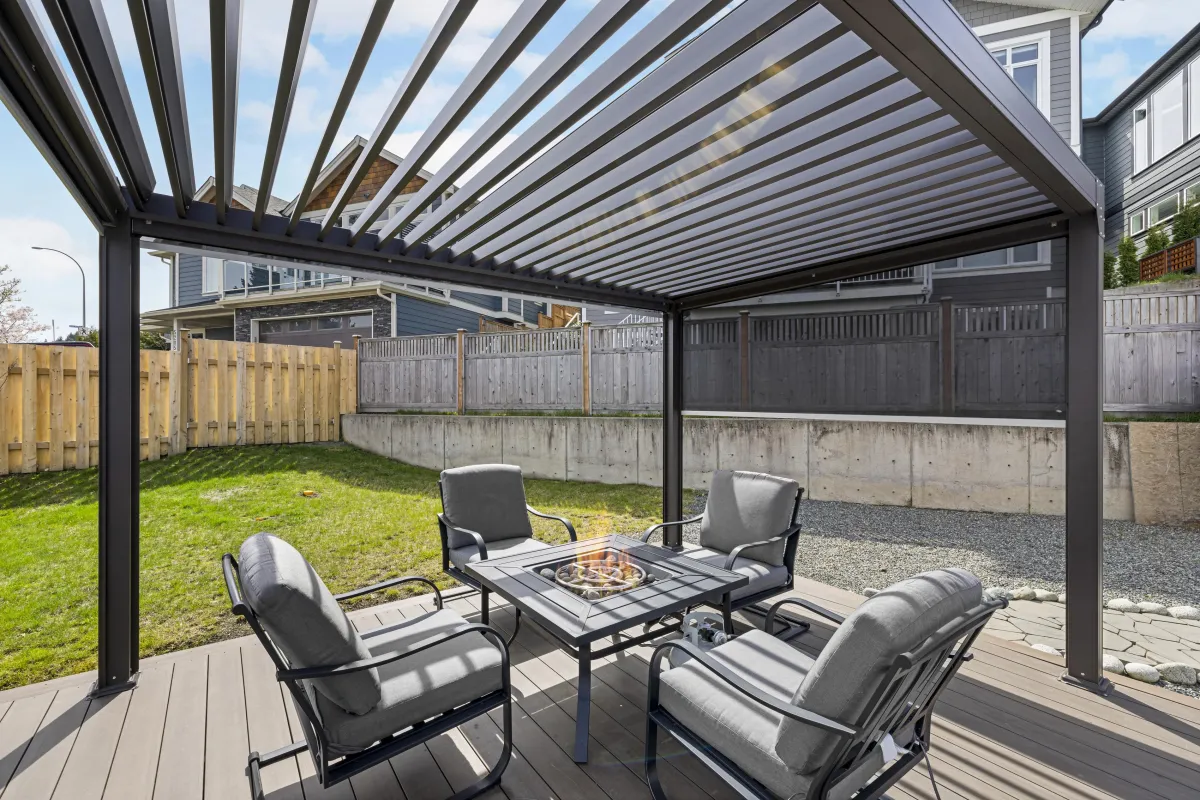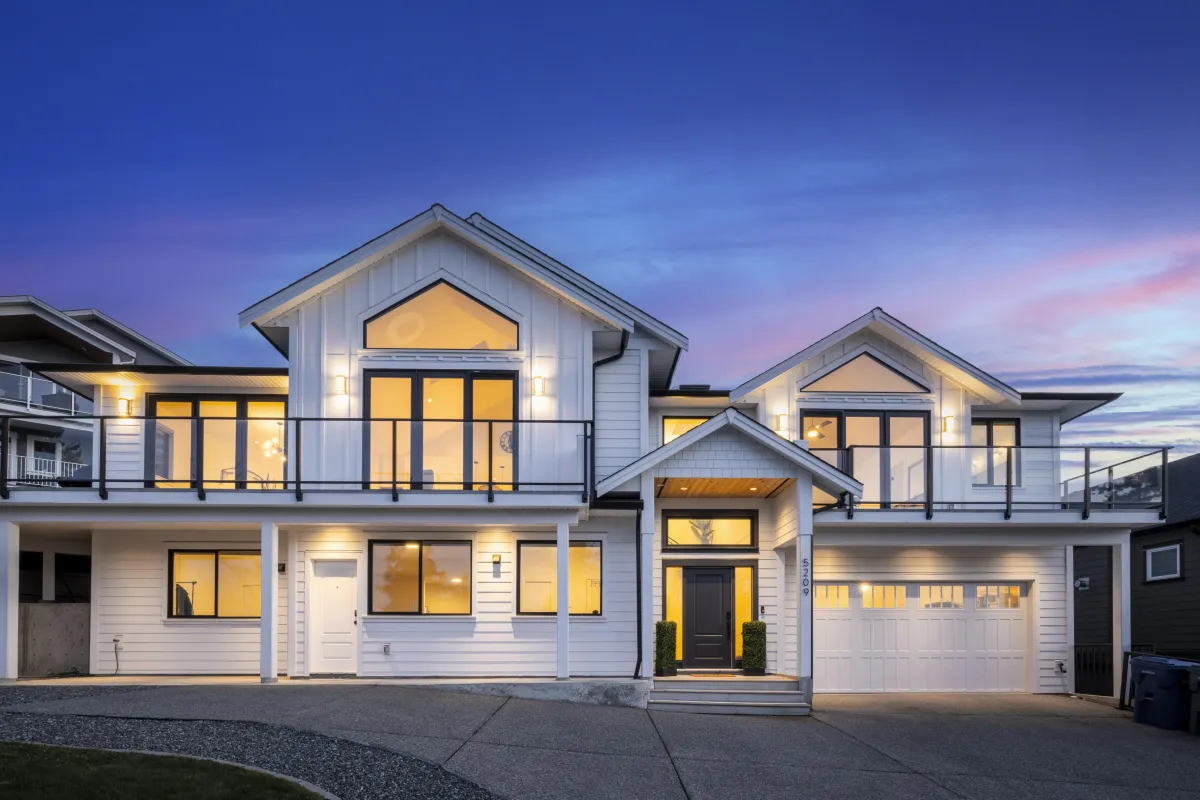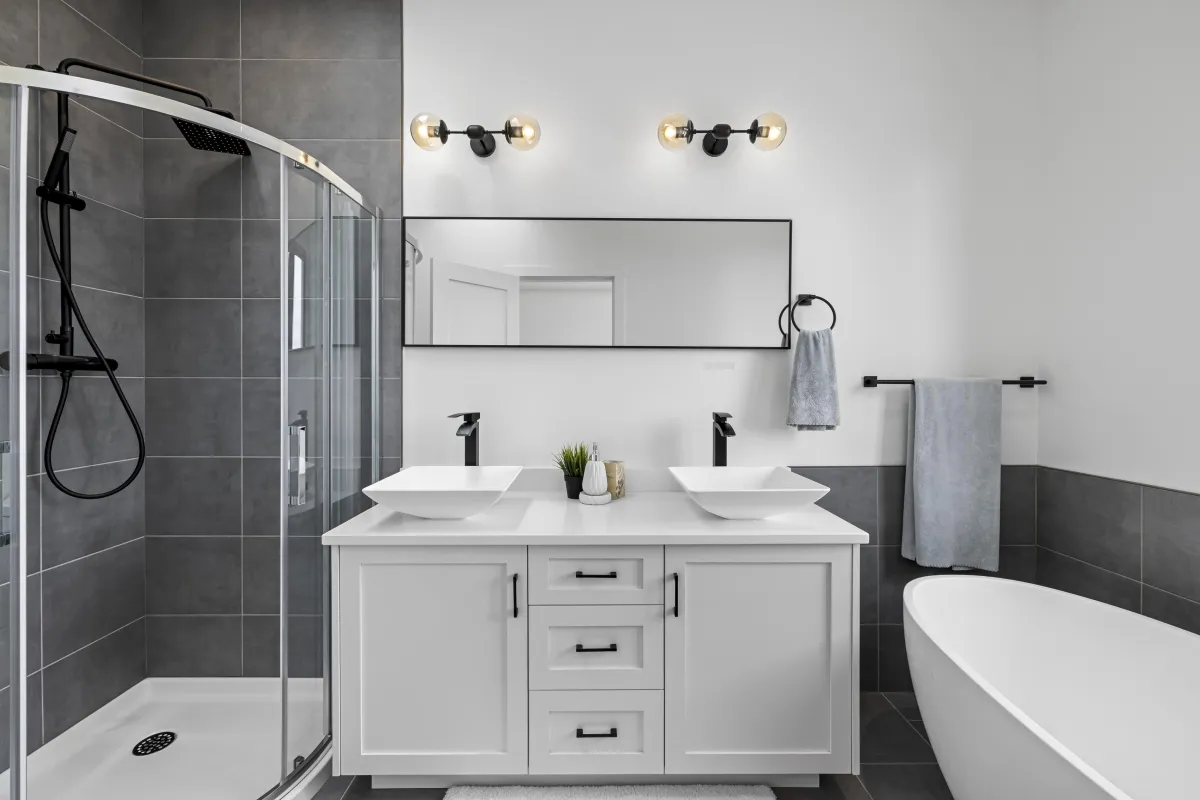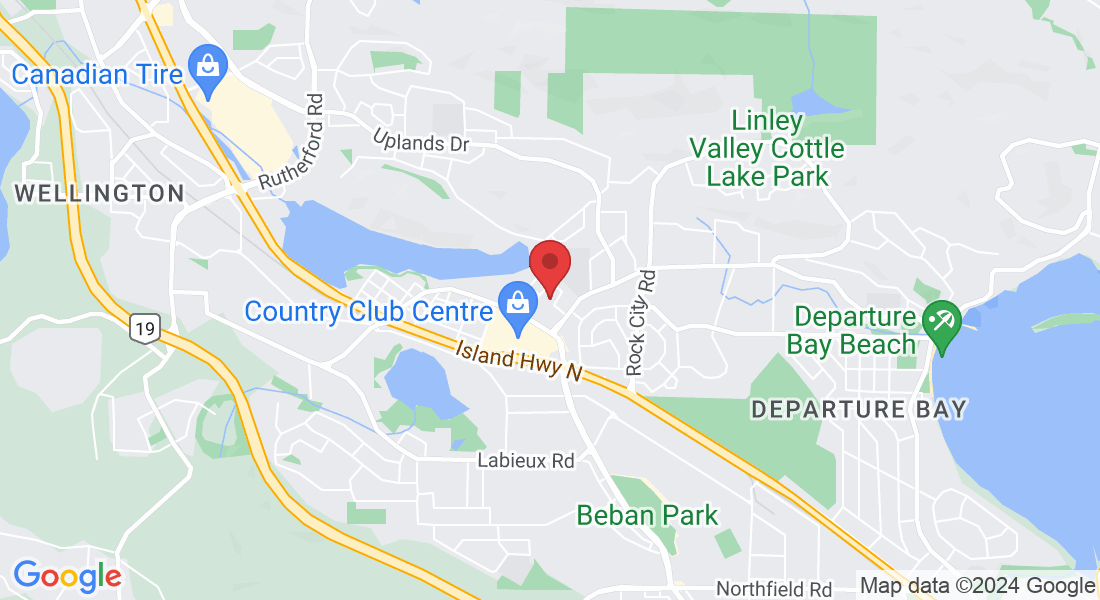


5209 norton rd, nanaimo, bC




Share This Listing!
See More Nanaimo Listings Like This One in Real Time!
Listing Details
MLS® #: 955097
PRICE: $1,398,000
STATUS: Accepted Offer
North Nanaimo at its finest - Enjoy amazing ocean & sunset views from this luxurious newer home overlooking the Winchelsea Islands.
The main level of this 3194 SqFt home boasts a bright and spacious open-concept great room with an efficient gas fireplace, vaulted ceilings, skylights, and large sliding doors opening your space to sunshine, perfect for entertaining guests or spending quality time with family.
The kitchen is a chef's dream with a hidden pantry, quartz countertops, top-branded stainless steel appliances, and a massive kitchen island with a separate sink.
Three bedrooms, including a primary bedroom with a vaulted ceiling and an ensuite with dual vanity & shower room & a natural stone soaking tub, provide the ultimate in comfort and relaxation.
Step outside and take in the incredible views from the deck, accessible from the living room, primary bedroom, and via short stairs from the fenced yard where you can find a beautiful gazebo. Here you can enjoy panoramic views of the ocean and beyond.
The ground level boasts a double-height entry foyer, a two-bedroom legal suite with a separate entrance as a mortgage helper, one additional bedroom or family room, and two 3-piece baths.
The heated floors in all bathrooms add a touch of luxury to this already impressive home. The double garage design offers plenty of parking/storage space. Completed in Dec 2020, this custom-designed modern home also comes with a remaining 5 &10-year home warranty. Don't miss out on this stunning home! All data is approx. and should be verified if important.
*For more details, please contact Alvin's Team directly.
Office: 778-762-0707
Email: Info@alvintan.ca
LOCATION DETAILS
Address:
5209 Norton Rd, Nanaimo, BC V9T 0B9
Neighborhood:
North Nanaimo
Views:
Ocean, Mountains
Zoning:
R2
AMOUNTS/DATES
List Price:
$1,398,000
Taxes/Year:
$6,537/2023
Possession:
Negotiable
EXTERIOR/BUILDING
Type:
Single Family Detached
Approx. Lot Size:
7,181 SqFt | 0.16 Acre
Lot Features:
Easy Access, No Through Road, Family-Oriented Neighborhood
Front Faces:
North
Approx. SqFt:
3,608
Approx. Finished SqFt
3,194
Foundation:
Poured Concrete
Construction:
Frame Wood
Roof:
Asphalt Shingle
Built In:
2020
Parking Type:
Double Garage, Driveway
Other Features:
Balcony/Deck, Fenced Yard, Gazebo, Storage Shed
INTERIOR
Bedrooms:
5
Bathrooms:
4
Interior Features:
Vaulted Ceilings, Soaker Tub, Skylights, Ceiling Fans
Basements:
Yes
Basement Height:
8' 0''
Heat Source:
Forced Air, Natural Gas, Radiant Floor
Air Conditioning:
No
Fireplace No./Type:
1, Gas
Laundry:
In House
UTILITIES/APPLIANCES
Water:
Municipal
Sewer:
Sewer to Lot
Refrigerator:
2
Stove:
2
Dishwasher:
2
Washer & Dryer:
2
MLS® #: 955907
PRICE: $1,398,000
STATUS: Accepted Offer
North Nanaimo at its finest - Enjoy amazing ocean & sunset views from this luxurious newer home overlooking the Winchelsea Islands.
The main level of this 3194 SqFt home boasts a bright and spacious open-concept great room with an efficient gas fireplace, vaulted ceilings, skylights, and large sliding doors opening your space to sunshine, perfect for entertaining guests or spending quality time with family.
The kitchen is a chef's dream with a hidden pantry, quartz countertops, top-branded stainless steel appliances, and a massive kitchen island with a separate sink.
Three bedrooms, including a primary bedroom with a vaulted ceiling and an ensuite with dual vanity & shower room & a natural stone soaking tub, provide the ultimate in comfort and relaxation.
Step outside and take in the incredible views from the deck, accessible from the living room, primary bedroom, and via short stairs from the fenced yard where you can find a beautiful gazebo. Here you can enjoy panoramic views of the ocean and beyond.
The ground level boasts a double-height entry foyer, a two-bedroom legal suite with a separate entrance as a mortgage helper, one additional bedroom or family room, and two 3-piece baths.
The heated floors in all bathrooms add a touch of luxury to this already impressive home. The double garage design offers plenty of parking/storage space. Completed in Dec 2020, this custom-designed modern home also comes with a remaining 5 &10-year home warranty. Don't miss out on this stunning home! All data is approx. and should be verified if important.
*For more details, please contact Alvin's Team directly.
Office: 778-762-0707
Email: Info@alvintan.ca
LOCATION DETAILS
Address:
5209 Norton Rd, Nanaimo, BC V9T 0B9
Neighborhood:
North Nanaimo
Views:
Ocean, Mountains
Zoning:
R2
AMOUNTS/DATES
List Price:
$1,398,000
Taxes/Year:
$6,537/2023
Possession:
Negotiable
EXTERIOR/BUILDING
Type:
Single Family Detached
Approx. Lot Size:
7,181 SqFt | 0.16 Acre
Lot Features:
Easy Access, No Through Road, Family-Oriented Neighborhood
Front Faces:
North
Approx. SqFt:
3,608
Approx. Finished SqFt
3,194
Foundation:
Poured Concrete
Construction:
Frame Wood
Roof:
Asphalt Shingle
Built In:
2020
Parking Type:
Double Garage, Driveway
Other Features:
Balcony/Deck, Fenced Yard, Gazebo, Storage Shed
INTERIOR
Bedrooms:
5
Bathrooms:
4
Interior Features:
Vaulted Ceilings, Soaker Tub, Skylights, Ceiling Fans
Basements:
Yes
Basement Height:
8' 0''
Heat Source:
Forced Air, Natural Gas, Radiant Floor
Air Conditioning:
No
Fireplace No./Type:
1, Gas
Laundry:
In House
UTILITIES/APPLIANCES
Water:
Municipal
Sewer:
Sewer to Lot
Refrigerator:
2
Stove:
2
Dishwasher:
2
Washer & Dryer:
2
Floor Plan

Occupancy Permit

Site Survey

Location On The Map
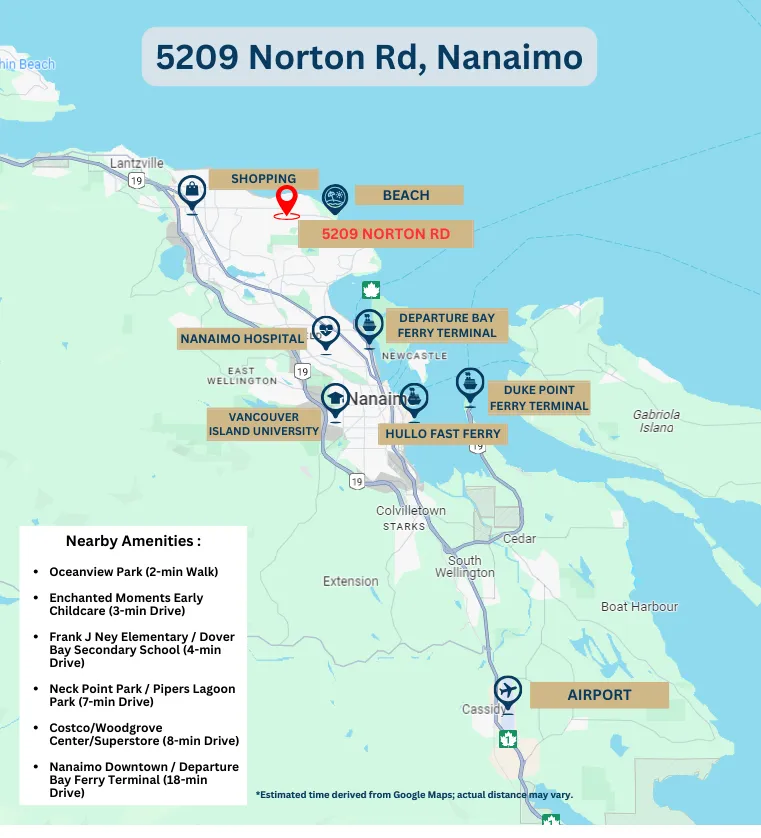
Share This Listing!
See What Our Clients Said About Us!
We would like to hear from you! If you have any questions, please do not hesitate to contact us. We will do our best to respond within 24 hours.
You agree to receive property info, updates, and other resources via email, phone and/or text message. Your wireless carrier may impose charges for messages received. You may withdraw consent anytime. We take your privacy seriously, see our privacy policy/terms of service here.

