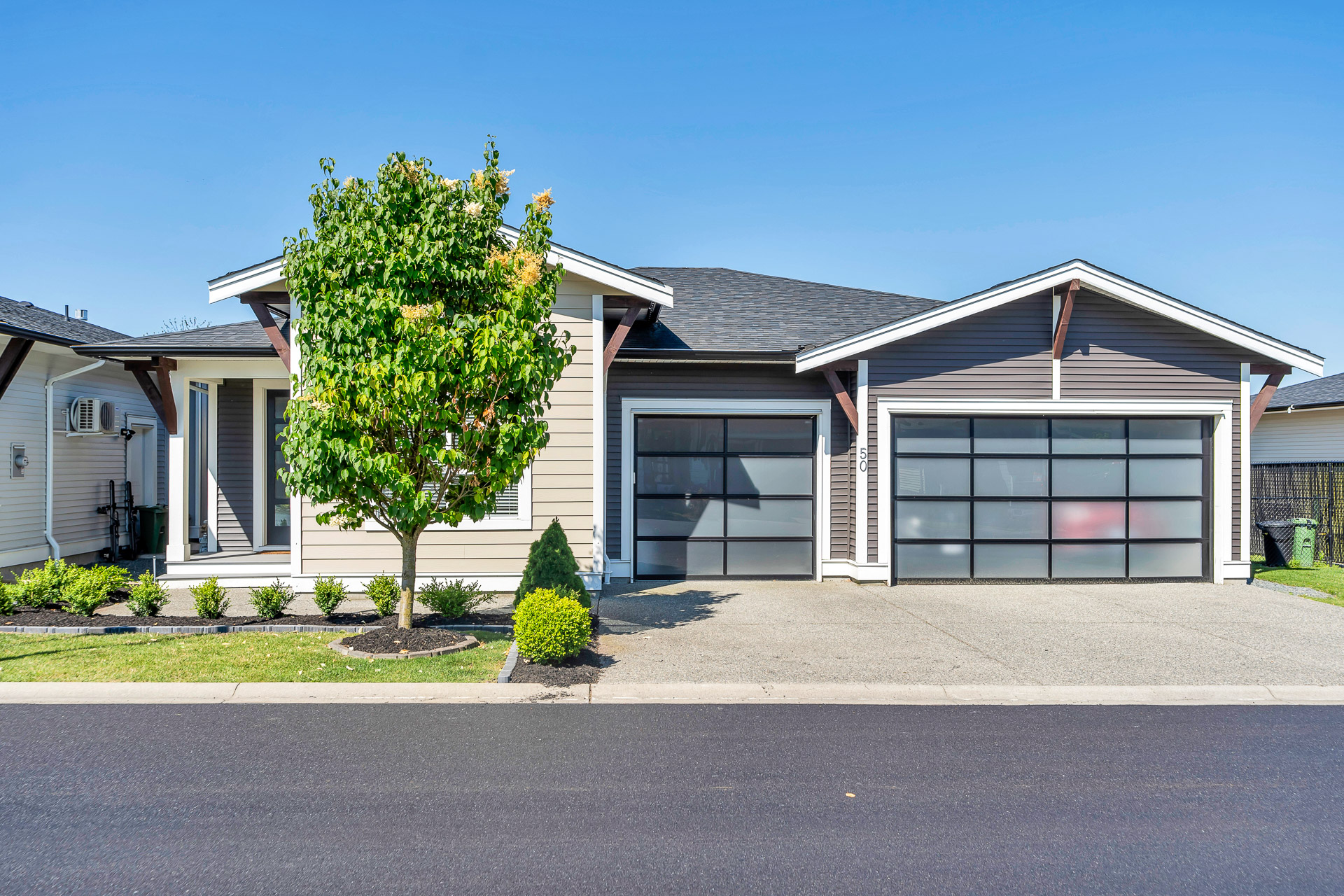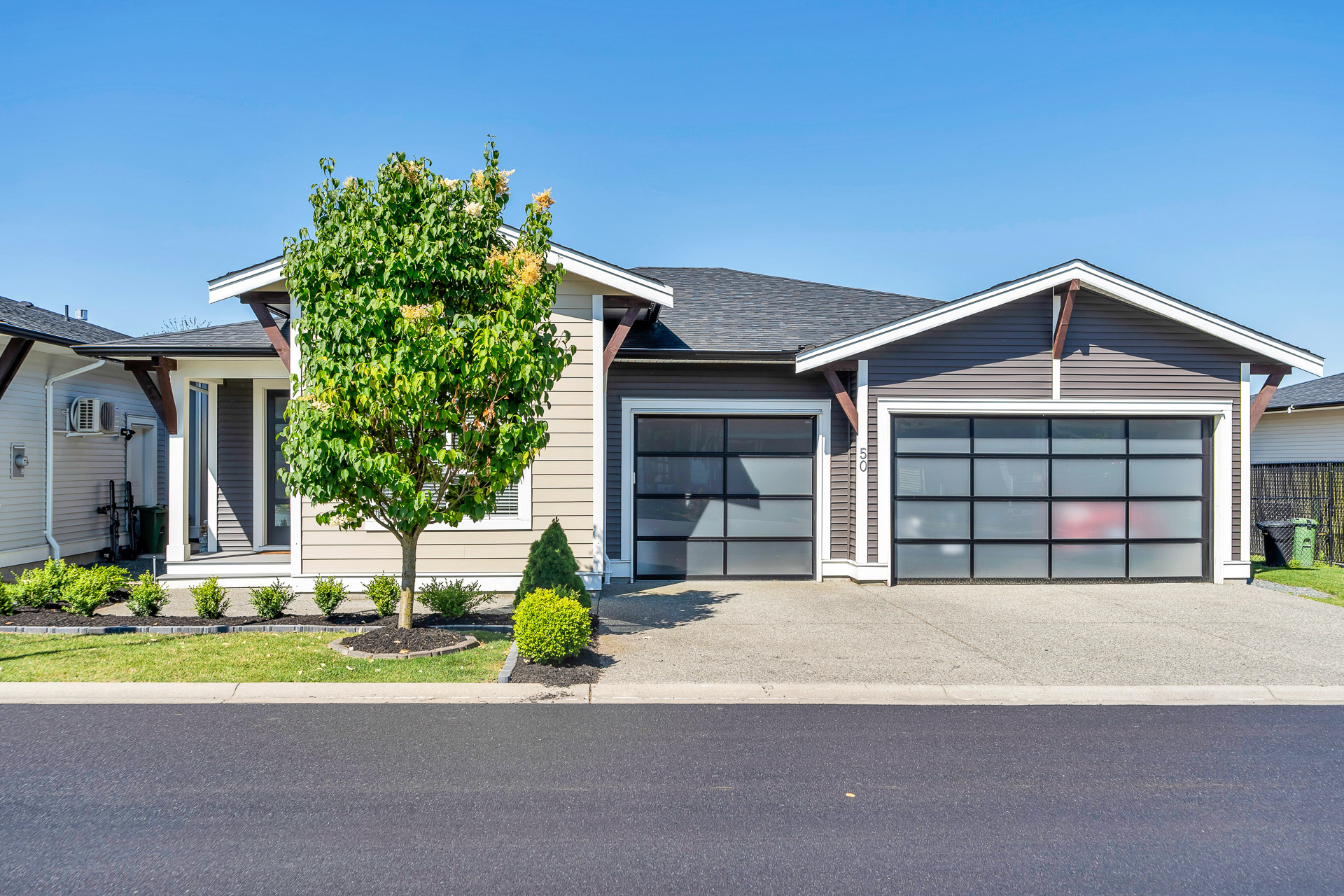3 Bed
3 Bath
3,525 SqFt
0.14 Acres
50 - 46213 Hakweles Road, Chilliwack - $998,800
Property Details
Property Details
- 50 - 46213 Hakweles Road, Chilliwack - $998,800
This upgraded 3,525 sq.ft. rancher w/basement features 3 bdrms, nestled in a private, western location on a 5,888 sqft fenced lot. Main floor boasts high-end flooring, trayed great rm ceilings w/crown mouldings, chef's kitchen w/quartz counters,smudge-proof SS appliances,gas range,custom backsplash,& WI pantry. The primary bdrm includes a spa-inspired 5 pce ensuite w/soaker tub. The fully finished basement offers a spacious rec rm, wet bar, added sound insulation, guest bdrm, full bthrm, gym area, & generous storage. Enjoy outdoor living with the covered deck & power shades on the back patio. This fully-loaded home features A/C, built-in speakers, & triple garage with EV setup. Additional perks incl sauna,leaf guard gutters,inground sprinklers & permanent exterior lighting.






















































