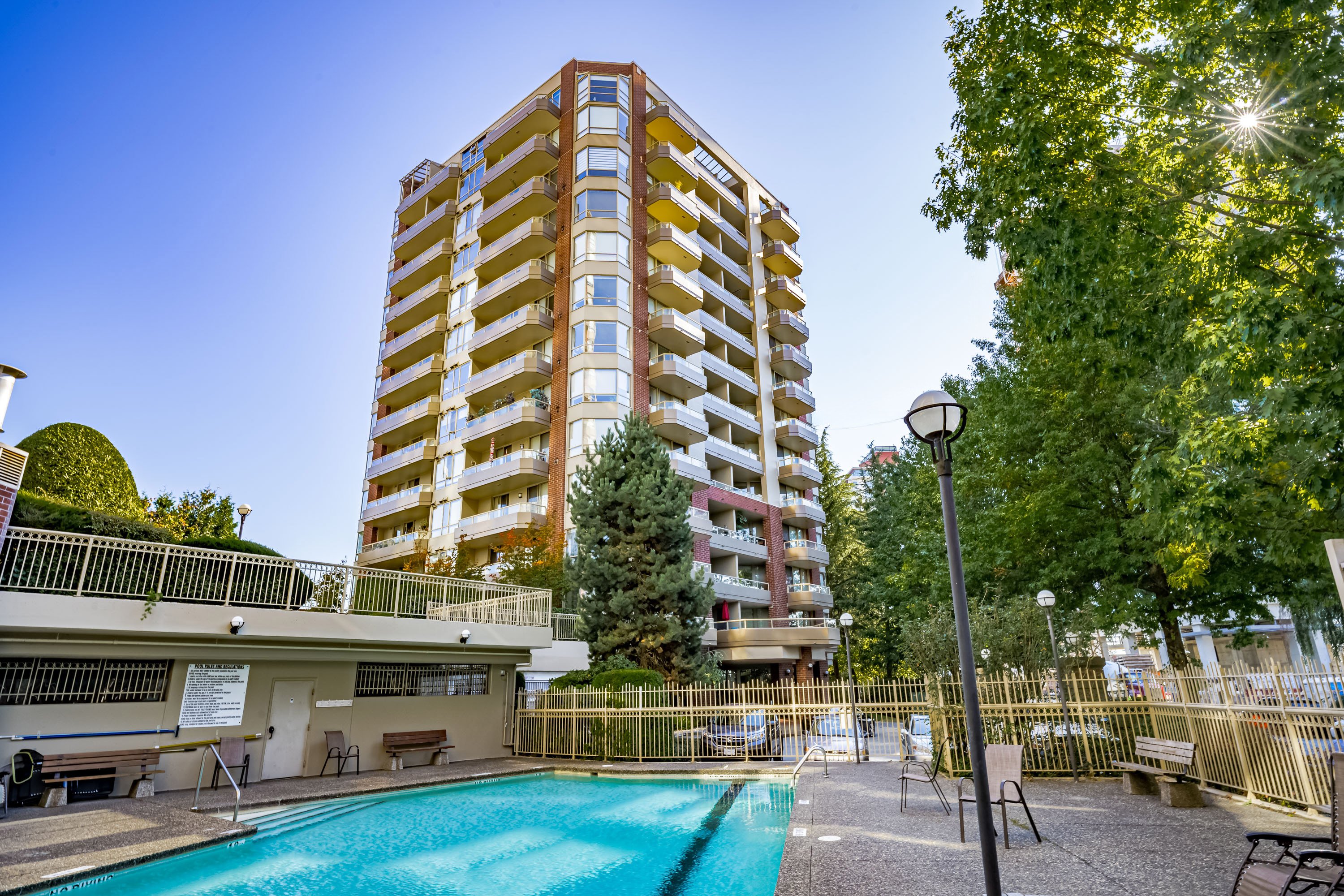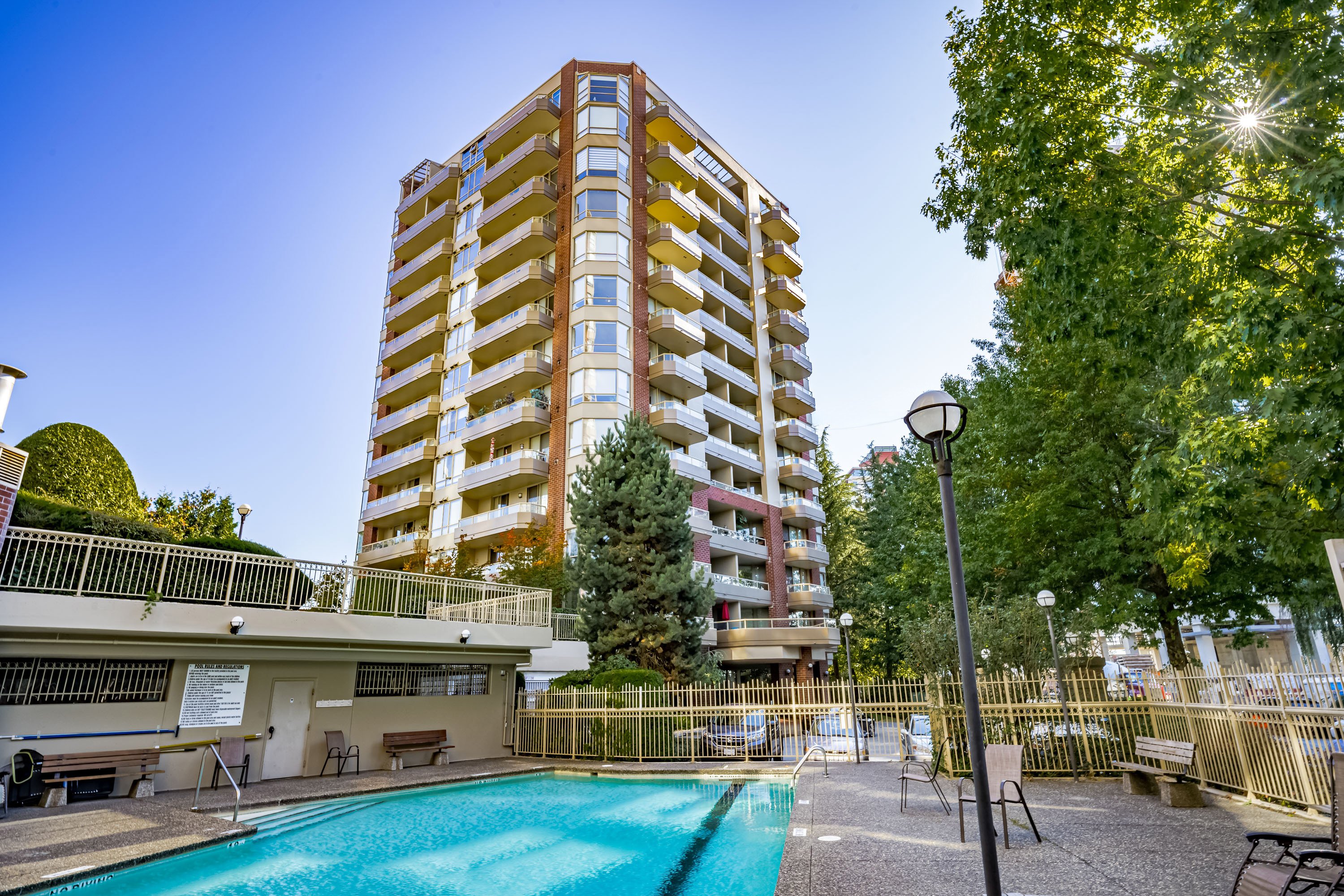2 Bed
2 Bath
1,733 SqFt
$796.00/mo
1201 - 728 Farrow Street, Coquitlam - $1,148,800
Property Details
Property Details
- 1201 - 728 Farrow Street, Coquitlam - $1,148,800
Unique opportunity to own a 2324 SF one level sub-penthouse in Coquitlam. Features 1733 Sf indoors & 591 SF outdoors across 4 balconies. Enjoy the airy layout with a grand 300+ sqft covered deck. The flexible floor plan easily converts 2 spacious bedrooms to 3! Features include designer solid wood doors, built-in vacuum, A/C and 2 gas fireplaces. The primary bedroom has a generous walk-in closet. Delight in the gourmet kitchen with Quartz countertops and premium appliances. Relax in spa-like bathrooms. Admire city and mountain views, & a peek of BBY Lake. Flex space for home office, Fees cover gas & hot water. Plus, there are superb amenities - indoor & outdoor pools, hot tub, and sauna. Explore BBY Mountain, SFU neraby, Skytrain steps away, and easy freeway access. Do not miss this one!




















































