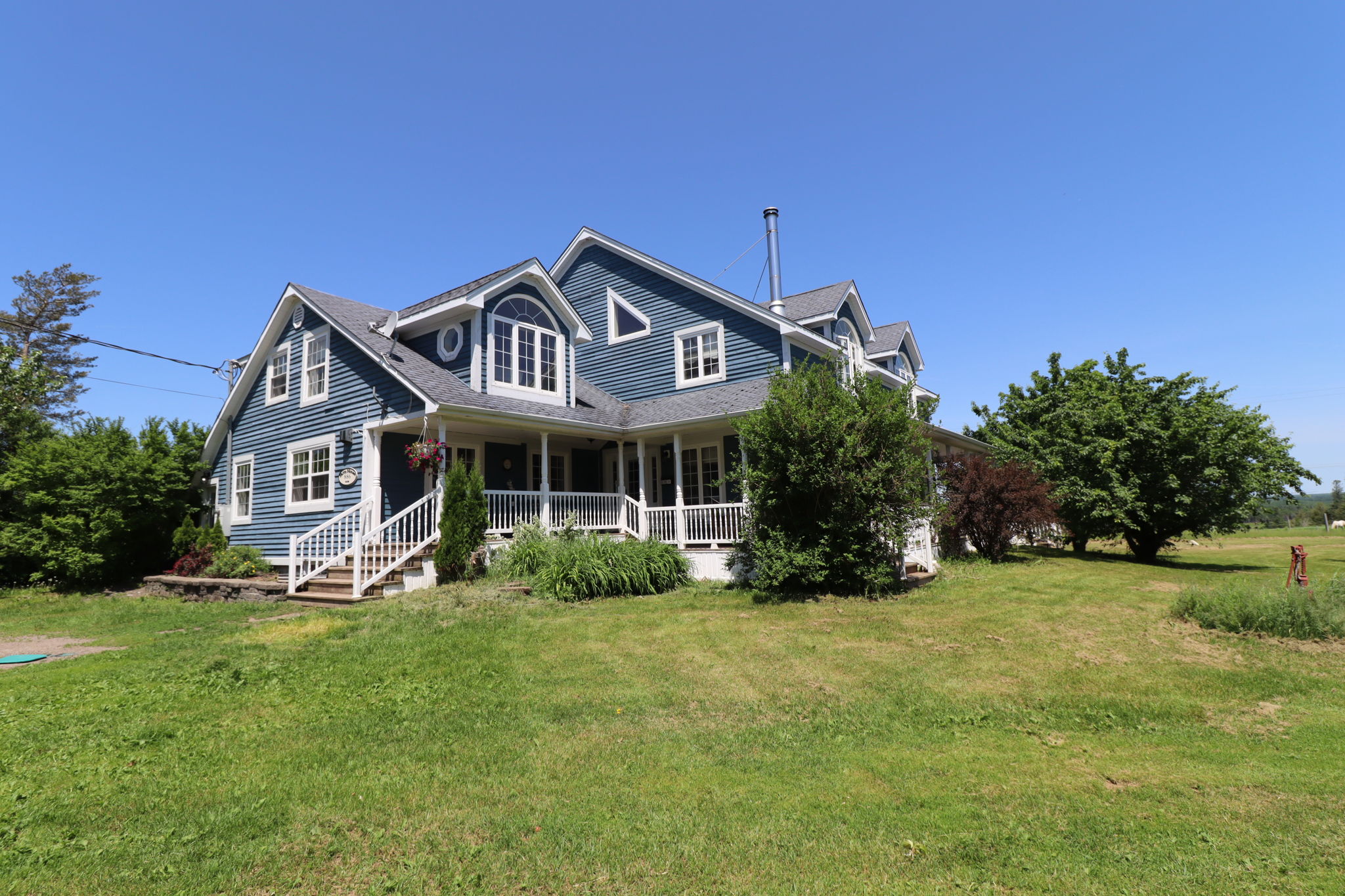Details
This dream property is sitting on 70+ acres and offering country living in an executive style farmhouse. Drive up to your property and be welcomed by a wrap around deck overlooking your pasture, barn and endless view of the valley and trees. The kitchen offers a stunning kitchen with a large island, fridge, double oven and extra counter space, wine fridge and cabinets for storage. The eat-in kitchen includes a custom table and leads you to a pantry with a fridge. The endless windows welcome you to a large dining room connected to a living space with a stunning wood fireplace, sunroom overlooking the pool and backyard. An office and full bathroom with stand up and tub completes the main level. The upper level includes a spacious primary room with walk-in closet, stunning bathroom including a walk in shower and double tub. Two additional bedrooms are connected to the stairs overlooking your property. A hallway leads you to the laundry, bonus room , a bathroom with a stand up shower and double tub. A secondary staircase leads you to the kitchen. This home offers two basements, one fully finished with living room and roughed in for a wet bar. An unfinished basement can be accessed from the kitchen to storage and utility room. Home includes: double geothermal, heated floors on main and part of upper level, hooked for generator, large 3 bay garage, brook at the end of the property, chicken coop, separate driveway leading you to a large barn with plumbing and electrical panel
-
C$1,100,000
-
4 Bedrooms
-
3 Bathrooms
-
4,577 Sq/ft
-
Lot 75 Acres
-
Built in 2004
-
MLS: M153551
Images
Floor Plans
3D Tour
Contact
Feel free to contact us for more details!
